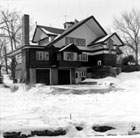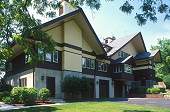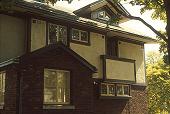 |
firm active: 1907-1921 minneapolis, minnesota :: chicago, illinois |
Ye Older Grindstones
7/12/2002
Got up about 160 new image links. Today's little horror was discovering what happened to the Francis Buzzell cabin, built in 1914 at Lake Bluff, Illinois, and by the 1950s morphed with a sad devolution into faux Tudor. What a started out as:
ended up as:
. The lack of awareness of the distinction in the original design pleads visible and wholehearted ignorance with the application of stucco and a few fake "beams." P&E were so pleased with their creative example of a country cabin that they published the drawing in The Western Architect. No doubt Purcell saw what happened subsequently, since the remodel photographs came with his papers.
The fate of the Buzzell cottage has less Shakespearian, but somehow distressing reflections in at least three other houses. (Yes, I know, more than three have been thus treated, but these come most to mind)

Hunter residence
circa 1950
Hunter residence
1994The Amy Hamilton Hunter residence in Flossmoor, Illinois (shown above), has been expanded to nearly double the original square footage. Having not had the opportunity to see this structure in person, I am indebted to Scot Zimmerman for the wonderful color photographs of the house. Some enterprising soul was earlier there on a winter's day, probably in the 1950s, prior to the addition and thoughtfully--if a little fuzzily here and there--documented the house as first built. The placement of the addition is perfectly linear with the original plan; the new growth deviates not a curve away from the primal genetic stock by P&E. Reminds me, exactly, of one of those mirror tricks for drafting Purcell talks about in a 1950s Northwest Architect article. Elmslie scolded him for publishing such a misleading gimmick, one which could only lead the gullible to a heretic conviction in symmetry as the whole basis of organic understanding.
In the photograph provided above of the house taken in the 1990s, the new wing looks like it was born twins with the original one. The new chimney mass, however, attempts to hide behind, rather than express within, the decorated planes of the wall, but with none of the playful constellations of space that cantilever out of the first structure. Of course, it is a chimney and not a porch, too, but there is to my eyes a peculiar impalement of the roof. I am going to have to look and see if there is another P&E structure original to the time that shoves like that; something seems off. Am I not, in my Progressive heart, expecting the flight of the roofline to be free and inspiring with lift? To soar up like a bird, a hawk sliding heavenward on the horizon, not seemingly propped up in a cargo cult way? I know, a mass of brick is a considerable structural support.

Rear view, Charles A. Purcell residence, 1982Although I haven't seen a picture, I was told a kitchen was extruded from the back of the Charles A. Purcell residence in River Forest, Illinois. The pleasantry of the little enclosed porch shown above must now, alas, be vanished. On a more cheerful note, the little balcony shown on the second floor is off the master bedroom, and represents the proto-typical beginning of all those sleeping porches found throughout the rest of the residential P&E canon. I was sad to hear of the addition, of course, but the people who have the house are trying to make it more useful by improving it. How can you argue with the fact that the way we live today is so vastly different than the 1910s? Only a true collector, a committed architectural custodian, or a museum with deep pockets like the Minneapolis Institute of Art, could afford to retain a house for the sake of its aesthetic value as an original work of creative consciousness. We just don't live that way much in America, do we? The Europeans, I think, are still far ahead of us in that regard.
Since the closing of the frontier lands, so to speak, the demand for personal space inside has increased as the desirability of outside diminished. We are an over-industrialized state, with the emphasis on trial. Stress is not only ubiquitous in the world, from global terrorism to the economic downturn, it is cumulative and overwhelming. We take refuge in our houses, gardens and, perhaps follies. The legacy of existing architecture must alter and usually expand to meet the demand for our present activity, or face decay and eventual abandonment or demolition. So people out there in Home Ownership Land, with the possible incentive of even getting a tax benefit for making the improvements, pour out their intentions onto the original design they inhabit at the start.
Margaret Little residence
Sketch, 1914
Margaret Little residence
circa 1950sThe third house, built for Margaret Little in Berkeley, California, suffered growing pains early in the game. As originally designed, there were cozy trellised porches with spectacular views of San Francisco Bay and environs. These were removed in the 1920s and the house extended outwards a good thirty feet, cutting off the interior flow of the original open plan while creating a "library" and doubling the size of the living room (imagine what that did to the placement of the hearth relative to the room focus), not to mention increasing bedroom space overhead. The change--notice my compassionate lack of adjective--was made by a well-known author of the 1920s and 1930s, who did a Hollywood publicity shot in the "library" with the young actress playing one of his characters in the movies. She stood before him with perfectly posed adoration. I guess as a child star she must have appreciated the gig. When I last had the pleasure of being there, this house was owned by an intelligent, sensitive, and prosperous man who seemed dedicated to reviving what original features still remain. I heard secondhand that he commissioned some furniture pieces from the craftsman who made the lamp and fern stand for the Lake Place restoration. Sometimes the story ends on happier note, say Midsummer Nights Dream versus King Lear.
In all, it can be argued a chief tenet of the organic principles, as they are sometimes cast in bronze, is that life goes on. Just as some plant roots can break clay pots yearning for a larger living area, so can buildings grow with their occupants. The type of lasting architectural structure that most quickly does shift is residential dwellings. Yet, like plants, some portion of their situation is salubrious, and they don't want to give it up ("I like where I live"). Who can blame people for wanting to improve something they already like or even love? The natural environment, the good neighborhood, clement weather patterns, and strong community identification strengthen the wellbeing of many kinds of buildings (Many types of plants tend to grow near one another in whatever wilderness is actually left, have you ever noticed? There is mutual benefit in community, and ecology is just natural democracy.) Being in a strong neighborhood strengthens desirability, and thus the degree to which buildings are properly maintained.
And, possibly, improved. Depending on your need. I think my emotional needs as an architectural historian prefer an original experience (yes, we are allowed to have emotional relationships with buildings, if we are still breathing, though there are those who claim that taints the writing). Some people use yellow highlighter in books, however, and that's what's on when you get it downstream. Someday I want to muse on the role of city building departments, and in particular about the demolition of P&E's F. N. Hegg Building by the City of Minneapolis in order to plunk a K-Mart across Lake Street that strangled the vitality of an entire neighborhood, and so done with all the best intentions.
Making the diagnosis, renewing the lifecycle of a building is a psychological evaluation as well as a restoration site plan. Remodels happen within the evolution of life. We can hardly expect otherwise, yet sometimes it is surprising to recognize that architecture is, inevitably, organic within life. Architecture arises within our lives. We move, it moves. One or two prime examples exist, like Lake Place or the Heitman house, which escaped miraculously intact to convey the original message. Indeed, the Heitman house, which managed not only to get built in Montana, a remote journey for me certainly, but also selected just two sets of owners across many decades. It is, I am sure, a beautiful sight, which I put on my list right up there with the Jokhang in Lhasa. I probably exit this incarnation having seen both only in photographs and manuscripts.
As for what the architects themselves believed should be done when houses are "outgrown," there is some indication in Purcell's manuscripts. I'll recover these shortly, for further comment. There is the destruction of the Chicago Edison Shop to get to, as well.

