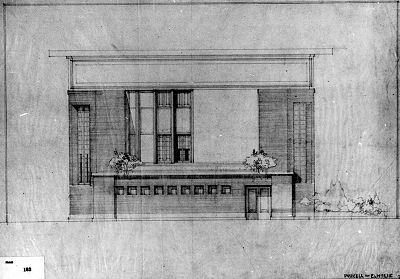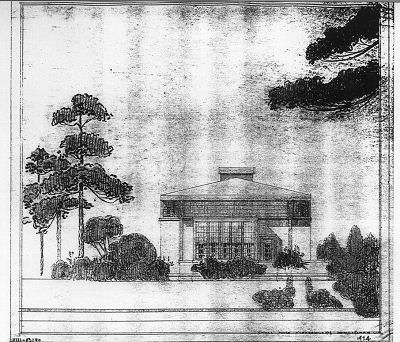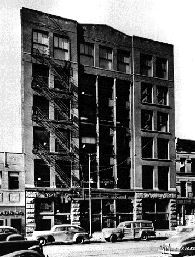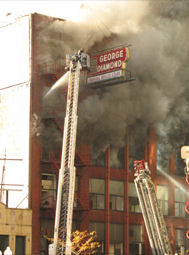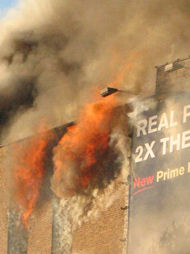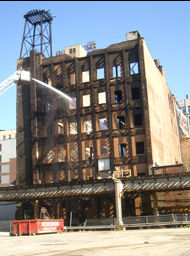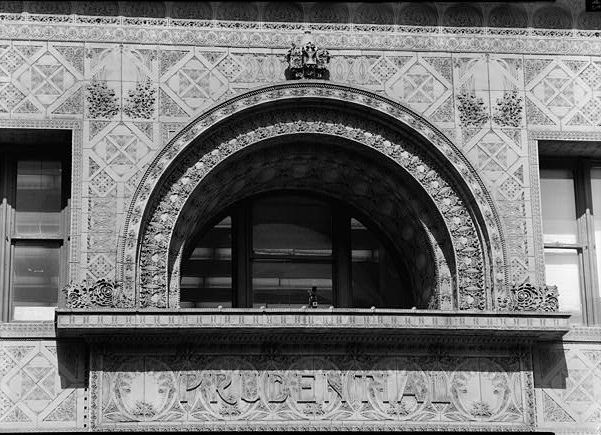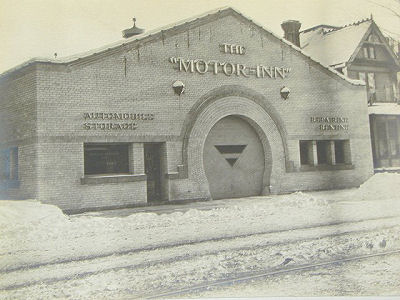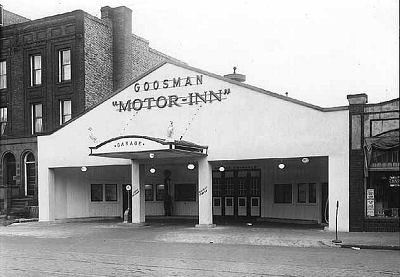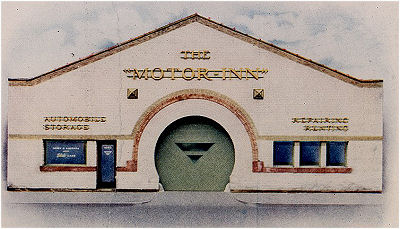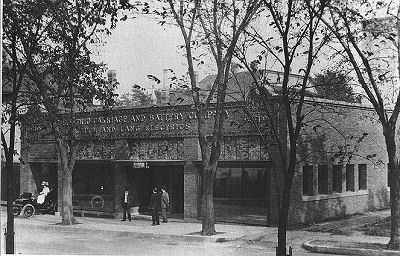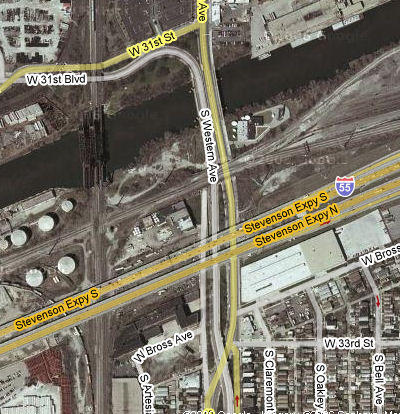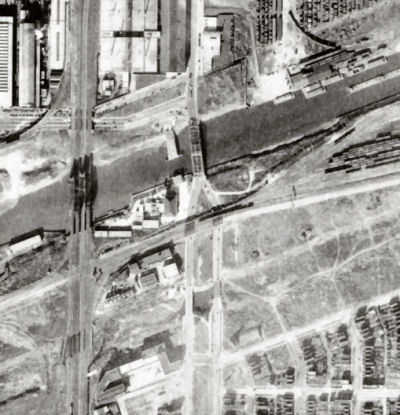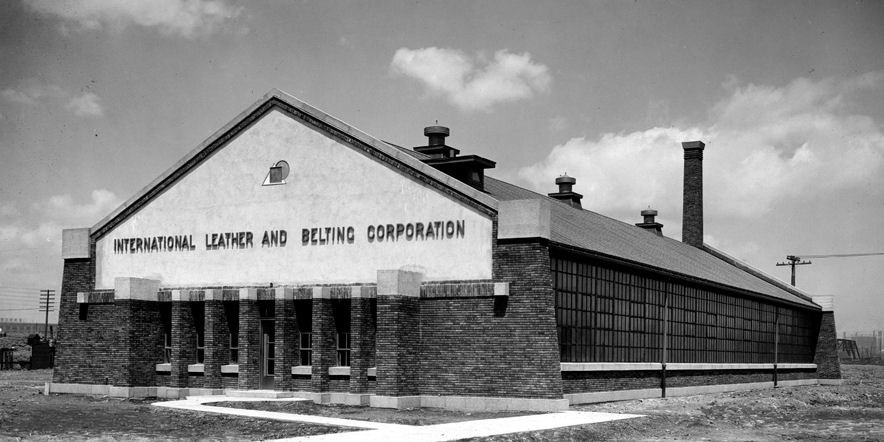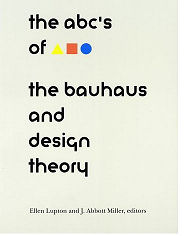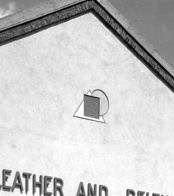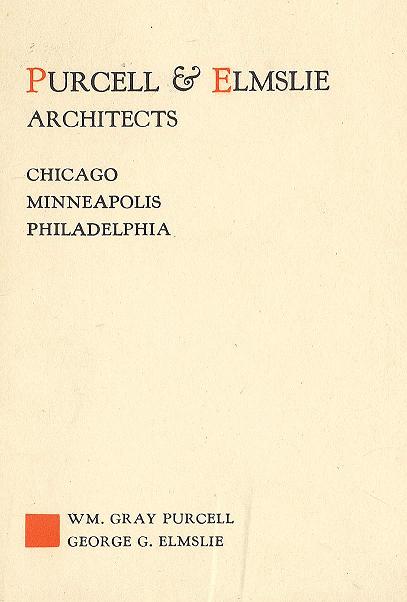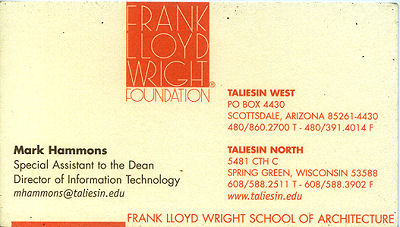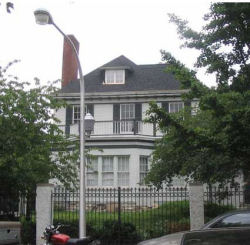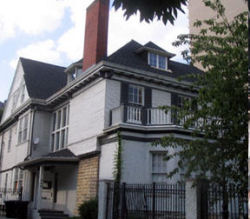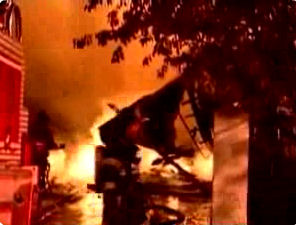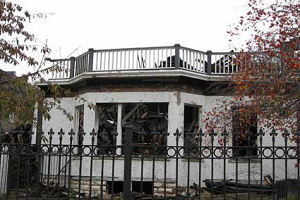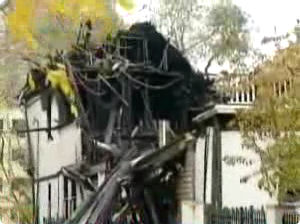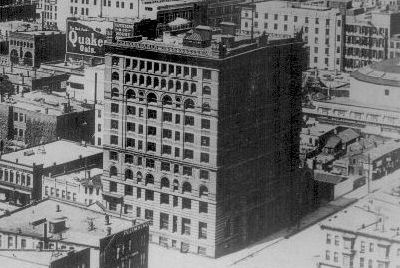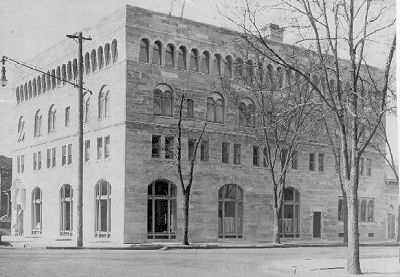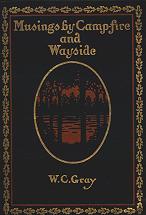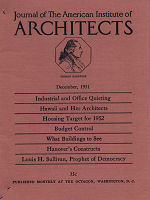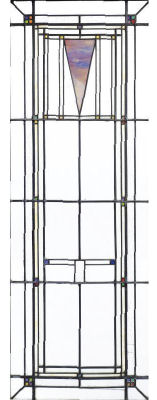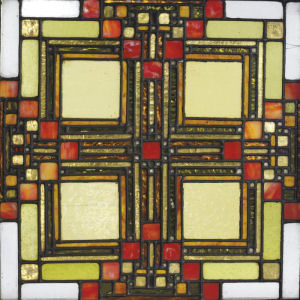 |
firm active: 1907-1921 minneapolis, minnesota :: chicago, illinois |
Ye Olde Grindstone
11/7/2006
Presentation sketch
Auditorium for the Women's Club, project
Minneapolis, Minnesota 1913It's anyone's guess whether the "woman related to P&E" given as the reason this job tanked was Edna Purcell or Marion Alice Parker, but my money is on Parker.
Presentation sketch
Palmer-Cantini residence, project
St. Paul, Minnesota 1914
Polling Day. Just a brief wave as I still am working on the income thing. Since it is that time of political life, I thought it might be fun to have a little voting mechanism installed here on Organica to ask people their opinions on a variety of questions concerning P&E. There are ten questions, some admittedly artificially limited or whimsical. Please take the time to answer one, some, or all of them! The poll is designed to remain up one year, so maybe there will be meaningful accumulations as time goes on.Odds and ends have added up in the course of using the site to build the polls. I noticed that there weren't any links to the sketches available from the University of Minnesota University of Minnesota Libraries online U Media Archive for the Auditorium for the Women's Club, project. There's now a bad but better than nothing copy of the presentation sketch for the Palmer-Cantini residence, project, one of only two designs done for lots in Saint Paul, Minnesota. There was something of a gentleman's agreement, I hear, about Minneapolis architects not treading on the professional toes of brethren across the Mississippi River, though there are always exceptions to any rule.
Wirt Dexter Building
Louis Sullivan, architect (Adler & Sullivan, I think)
Chicago, IllinoisImages source: Landmarks Illinois Other news. Another pillar in the surviving legacy of Louis Sullivan buildings has been lost, again in Chicago and again due to pure carelessness with an acetylene torch. Just as the Pilgrim Baptist Church (originally Anshe Ma'ariv synagogue) burned to the ground earlier this year, the Wirt Dexter Building was reduced by total conflagration to a shaky masonry shell on October 24, 2006. Even though you need a license and insurance to drive a car, apparently just anyone can set spark to a torch in historical landmarks. The building had a well-intentioned though cash-strapped owner, who is now out everything in a completely uninsured loss. Although the stone walls at the church/synagogue have been stabilized with steel supports pending assessment of the feasibility of reconstruction, the remains of the Wirt Dexter Building were almost at once completely demolished by the city for safety reasons. Thanks to Caravan member Dick Kronick for the heads up and link to an account that emphasizes the sheer stupidity responsible for this tragic loss to the fabric of progressive architecture.
Front perspective view
Larkin Administration Building
Frank Lloyd Wright, architect
Buffalo, New York 1905 [demolished]Buffalo, New York, which distinguished its cultural appreciation in the last century by demolition of the city-owned iconic Larkin Administration Building designed by Frank Lloyd Wright in 1905, has discovered the virtuous profits of architectural tourism. This coming weekend, November 10-12, 2006, Buffalo will host an "immersion weekend" focusing on the (remaining) structures by Wright, which includes the D. D. Martin house, and other residences, as well as Sullivan (Prudential/Guaranty Building) and the Arts & Crafts Roycroft community in nearby East Aurora founded by Elbert Hubbard. There's a pleasing web site that provides good background information about the lasting value that has been rediscovered and, in the case of Roycroft and the Martin house, restored. Eric Lloyd Wright will deliver the keynote address, though I wonder if I would exchange a sunny hilltop in Malibu for Buffalo with the specter of another record-breaking lake effect snowfall a possibility. Those poor souls have already been hit this season with twenty inches. Wouldn't this affair have enjoyed better weather in the spring? Thanks to Tony Walker for the tip.
Front entrance, detail
Prudential/Guaranty Building
Louis Sullivan, architect
George Grant Elmslie, finish detailing
Buffalo, New York
Image source: HABSI take this opportunity to report my own visit with Sullivan's Guaranty-Prudential building in Buffalo about twenty years ago as I made my way back south from Toronto. This was the first time I had encountered bodily one of the "skyscraper" office towers. My footsteps would wait many years to get to Wainwright in St. Louis and, later still, Bayard/Condict in New York City. I had seen photographs, of course, but they are nothing to the actual experience. The terra-cotta sheathing on this structure was done just at the point when George Elmslie began to pick up full-time the detailing in the Sullivan office. In my view, here is the crucial moment when Elmslie starts to take flight, literally, from the flat plane-oriented geometries of Sullivan and begins to rise above, into the three dimensional modeling that burst forth so evocatively later in the Schelsinger & Mayer Store (Carson Pirie Scott) store in Chicago and, most thoroughly, in the National Farmers Bank in Owatonna, Minnesota.
So overwhelmed was my consciousness by the beauty of seeing, and touching, the exterior of this structure that I could not drive and turned the wheel of the car over to my companion. I spent the next hour and a half on the New York Turnpike, eyes opened or closed, with those patterns literally dancing in my visual field so strongly it was without exaggeration a psychoactive experience. Both the building and myself were alive, bound together as one into a liquid frame of consciousness that simply would not sit still. As I moved away toward the Big Apple, the psychic sense was very much one of bi-location, though I am still not certain whether it was of being in two places at one time, or two times at one place. Part of me is still connected. Out of that experience I learned that even the very best architectural photographs can do no more than hint to the mind. Architecture is about being there.
Thought for this day: Democracy works only when people vote!
11/24/2006
Front perspective view, circa 1910s
Circa late 1920s
Advertising card, showing original color scheme
Garage for Henry G. Goosman
also known as "The Motor Inn"
Purcell and Feick
Minneapolis, Minnesota 1907/1908 [demolished]
"Nothing lasts, nothing is finished, and nothing is perfect."
Wabi-sabi. A short holiday update to wish everyone Happy Thanksgiving. I toil still on other work, so perforce this must be brief, whatever hot buttons get pressed.Looking at the above photographs of the Goosman "Motor Inn" you can see the life of a building pass through a line formed by images anchored in the opposite points of two decades. I am reminded of what a used car salesman said to me when I bought my last car, "Enjoy it now. It will never look better than today." You might call that "Road of Life" Theory. I do not know when the skeletal remains of the Goosman garage were finally demolished, but any design value whatever was erased totally when the polychrome brick, stone, and tile facade was sledge hammered away to gouge a quick getaway cavity into the body of the structure. This same catastrophic amputation also removed the elegant streamlined, very nearly "Moderne" interior office space, as well.
While I'd like to think the braincase(s) responsible were suffering from the effects of bathtub gin, time was the culprit here. No more time for the special hydraulic door to go up and down, more opportunity demanded instead to pump gas quickly. Purcell remarked in his Parabiographies entry, "The building was badly cut into, about 1925, for filling station." Ironic, methinks, that in order to fill it was first necessary to eviscerate. Consider that the exact same thing happened to the Electric Carriage and Battery Company building done two years later, not all that far away on Harmon Place in downtown Minneapolis. In this case the reason was to widen the road. In a similar memorial note Purcell recorded, "this architectural landmark and its beautiful terracotta was pick-axed into wheelbarrows and hauled to the dump. A cheap brick front now faced the public." And still does. I remember in the 1980s when an architect or engineer who had an office in the recycled remains came into the Northwest Architectural Archives to verify that the remaining shell was indeed that of the former electric car service facility. There never may have been any fumes to evaporate inside the building, but they only started rising in me when I found out what the city had done. Bad city, bad, bad, bad.
Front perspective view (Edna Purcell in the Rauch & Lang electric car, George Elmslie in the gray suit)
Garage for the Electric Carriage and Battery Company
Purcell, Feick and Elmslie
Minneapolis, Minnesota 1910
Aerial view of 3200 South Western, circa 2006
Source: Google Maps
Aerial view of 3200 South Western, circa 1940
Source: Illinois Natural Resources Geospatial Data ClearinghouseLast year when I guided a group of UCLA design students around Chicago, we had a great bus driver who took us all out to the Robie house and other key sites. I happened to have the address of where the P&E modular factory unit for the International Leather and Belting Corporation had been built in 1915. Asking this very knowledgeable and friendly man if he knew where 3223 South Western was, he said yes, but when I showed him a picture of the building he said he thought there was nothing left there. We were going to drive by the site on the way back from the standard Oak Park pilgrimage, but sadly time intervened, as it always does on these sorts of tours, and we did not make the destination. I am just not familiar enough with Chicago to know where to look, perhaps, but I tried a combination of Google Earth, Google Maps, and the historical aerial photographs, vintage 1938-1941, available from the Illinois Natural Resources Geospatial Data Clearinghouse online digital collection. I was amazed to learn that this latter resource has only just barely survived. The original silver nitrate plates held at the National Archives were destroyed in the 1980s, because of decay, so the only remaining images were those that had been printed in the past for use-- and the set is incomplete. Fortunately what we were after was still available, even though I see nothing that could be the factory building.
Front perspective view, Chicago unit
Factory for Alexander Brothers, International Leather Belting Corporation
Chicago, Illinois 1916Now here's something that, to my knowledge anyway, no one has ever before noted. Look at the graphic device above the building name. Triangle, square, circle. Wassily Kandinsky taught that circles, triangles, and squares were the shapes corresponding to the primary colors blue, yellow, and red. This symbolism, of course, was a preliminary instruction required of all who went through the Bauhaus curriculum.
The ABC's of (Triangle Circle Square): The Bauhaus and Design Theory
Ellen Lupton (Editor), J. Abbott Miller (Editor)
Princeton Architectural Press
1996I know several long time P&E aficionados who will immediately regard this as a smoking gun of sorts, and well they might. There's a lot tucked up on that wall that can be, with due considerations, inflected toward some very, very interesting points that represent real progress in understanding the depth of perception possessed by William Gray Purcell and George Grant Elmslie. The art and architecture school known formally as the Staatliche Bauhaus, opened in 1919. The factory in Chicago was built two years before that. The key influence here is obviously Kandinsky, and more specifically Kandinsky's book Concerning the Spiritual In Art (1910). If for no other reason than the front of the factory unit, we can accept fairly safely that P&E were familiar with this text. More importantly for one particular friend of ours in the Caravan, Kandinsky was heavily influenced by H. P. Blavatsky, who was also Russian, and those Theosophical tenets infiltrate this writing. With this quick stab of a sketch, we can now demonstrate that P&E were familiar with those arguments and views concerning design at least enough to plaster them up on a couple of factory buildings.
Such a leapfrog, however, does not say that Theosophy was a force in P&E design. I don't believe that to be the case, anyway; however, the appearance of Kandinsky's grammar above the doorway of two American factory units (the other one was in New Haven, Connecticut) is a nice breeze off the river. And it leads the serious researcher to more intense scrutiny of The Fourth Dimension and Non-Euclidean Geometry in Modern Art by Linda Dalrymple Henderson (Princeton University Press, 1983; neatly out of print and running $200-$300 a copy when you can get one). This erudite tome discusses the impact, effect, and understanding of the fourth dimension in the work of Kandinsky, Duchamps, and the rest of the European avant-garde, featuring extensive review of the perceived influence of Theosophy in both Europe and American art and architecture. Indeed, her exquisitely researched chapters are the most thorough and enlightening yet published on this subject. The astute student of P&E will consider the triangle, circle, and square sigils on the International Leather and Belting Corporation factories to be a direct invitation to dive in.
Advertising brochure, 1918
Purcell & Elmslie, architectsThe red square, which of course was commandeered by Frank Lloyd Wright early on and later became the Taliesin trademark, also made an appearance on P&E brochures. I wonder what distinction can be made from the color intended by P&E in the 1910s and the emergence of Cherokee red as the device propagated, literally, from the press room at Taliesin West. I remember during my time at Taliesin there was consideration of a new stationery set for letterhead, envelopes, cards, etc. The administrative people were passing judgment on a rather orangey looking series of adaptations of the square. Many thought that something about that color just wasn't quite right. Bruce Pfeiffer, clever soul that he is, simply went to the archives and pulled out a similarly printed financial document that had been personally approved by the Man Himself. Thus was my humble soul branded a shade paler than what I thought to be Cherokee, though I was told long ago by one relative that my maternal great-grandmother was full-blooded Arapaho. O-kla-homa, where the white man comes sweeping down the plain...
Advertising brochure -- er, business card, 2000
While you can't tell from these images because of a slight color shift from the scanning process, the color on the card and the P&E brochure are pretty much identical, at least to my eye.
Source: REPEAT
George M. Harvey House
Adler & Sullivan, architects
Lakeview, Chicago, Illinois
Source: REPEATOther news. Another fire in Chicago takes the third Louis Sullivan building this year. This time the Harvey House, an Adler & Sullivan frame structure whose demolition for a condominium project was defeated only two years earlier by alert preservationists, is a total loss and beyond any hope of restoration. From the comments of neighbors interviewed by a local television station, arson seems to be a likely cause for the fire. There is an excellent article recounting the earlier effort to save this house that includes photos and other links of interest. On the other hand, a Frank Lloyd Wright house that never was is rising where it was supposed to have been, though the purists are having conniption fits about an inch or two, give or take, here and there. Honestly, I don't know what to think of these exercises in reproduction. On the one hand, it's great that progress makes possible things that once were too costly; on the other, and it is a big other, the reality is that whatever comes out of the chute cannot ever truly be real. At what point on the calendar does it become historical revivalism, and therefore the perfect insult? However, you have to enjoy the candor of the builder, who apparently possesses preternatural intimacy with the project. He was quoted as saying, "When Frank says this is what I want, I try to go find it."
And I thought my relationship with P&E was sometimes spooky.
As one plan checker here in LA said when presented with a mitred window designed by an earnest organic architect , "Frank Lloyd Wright is dead." Shhh. Don't tell anyone.
I'll try to get back on a weekly schedule here soon.
Source: REPEAT
12/12/2006
The first P&E office, one tiny room on the 10th floor...
Front perspective view, circa 1910s
New York Life Building
Minneapolis, MinnesotaThe last P&E office, one tiny room on the 2nd floor...
Perspective view, circa 1920s
Architects and Engineers Building
Minneapolis, Minnesota
Scudder. The topic for a new Grind has been slow to come, even with my fingertips poised ready. The darkness that arrives with a 4:45 PM sunset is part of the mire, too. More than any other I can remember, this winter has set in psychologically enough to bring me to mental rest at sundown. Dishes I can still do but abstract contemplation, in whatever degree of refinement that may come to this old cowboy, has been elusive. The current owners of Georgian Place recently provided some very nice shots of their home, but I want to honor that contribution with a proper write up, thus will hold those in reserve for a real commentary on the Portland era next time. So, I have turned my eyes toward the site itself, revisiting paths once trod and discovering the forgotten potholes.I finally found the one page introduction titled "Potential" that Purcell wrote to describe the first frosty morning when he and George Feick, Jr., arrived in Minneapolis. The short yet emotionally descriptive piece about the literal first steps of establishing his firm in 1907 gives a taste of what Purcell might have turned out as a novelist. Despite a long life as a productive writer, Purcell rarely wrote anything fictional. Perhaps this was due to the influential example of his Grandfather Gray, whose weekly musings in The Interior generally considered real events and invoked the bunting of poetic license only to drive home a point. W. C. Gray, however, possessed a broad and playful view of the universe. In one column Dr. Gray had no problem considering the possible lives of extraterrestrials, but his grandson remained ever with feet firmly planted in historicity.
Speaking of Dr. Gray, I saw that the 1902 version of Camp-Fire Musings has appeared on the new book search at MSN Live Search. Digitization of library collections by Google and MSN in association with university libraries like Harvard and Stanford has proceeded quickly to provide searchable access to many long forgotten, indeed inaccessible volumes. Unfortunately, the mechanics of the process are being carried out with eyes distracted from the final result. A number of the books I have examined from both Google and MSN have illegible, blurred or badly cropped pages. Plus, on Google the illustration plates are generally deleted -- a major negative which is my first disappointment in the Google-verse. Camp-Fire Musings is one of the badly framed volumes on MSN. Since long ago I copied the book into TIFFs for a HyperFind experiment, I can convert those scans into a better formatted PDF. This is the kind of mechanical thing doable after the waning light of day renders dormant, with apologies to Hercule Poirot, the little Dr. Gray cells. However, that does not a Grind produce. All of which only reminds me that I started but have not yet finished the Purcell manuscript written as a response to David Gebhard's doctoral thesis. Cover of the Fleming Revell edition, 1902
Camp-Fire Musings
W. C. Gray
A request from a longtime friend in the Caravan for a copy of one of Purcell's publications renewed my random access memory with the various Writings and Publications pages. The short piece titled "Louis H. Sullivan, Prophet of Democracy" that appeared in December, 1951 issue of the Journal of the American Institute of Architects, is valediction, really, but also contains the most interesting use of the word organon (page 268), a term brought forward by P. D. Ouspensky in his seminal Tertium Organum. Purcell links Sullivan's phrase "The Great Life" to Ouspensky's bon mot. In all, after twenty years since first reading it, I had forgotten the significance of this short essay. Thanks to Dick Kronick for reminding me (and making me dig for it). Other news. Despite the longstanding call for further development and a ready architecture to accommodate references to the content, new publications entries here stalled out a while back because of technical concerns. On the one hand, how easy it is to scan a document and make a PDF, preserving all the tweaks of graphical layout that so rightly concerned Purcell. On the other, there are various versions, rescensions and redactions, some annotated or glossed, some not, all of which bear various instructive relationships to other contexts beyond any one appearance. The dead end prospect of locking WGP's production pieces away in static PDFs, at least the format that my limited software makes possible and therefore being unable to place hyperlinks, stopped me from scanning. Naturally, however, that also didn't generate the larger amount of time necessary for the keystrokes. What to do, what to do?
First, some background to what else is going on. Some regular readers may be familiar with my HyperFind software program. The on-line Guide to the William Gray Purcell Papers, for example, is parsed through this database management system, which was designed to provide finely indexed search capability and return facsimile documents together with description. Part of the reason for this site has always been to demonstrate this information architecture. Right now, the system is making the transition from Visual Basic 6.0 to .NET. What that means, basically, is the old works, sort of, but the new is not yet functional. Spending time on that invisible coding is ultimately more productive, since the database already has thousands of facsimile documents not visible in the current web view.
However, that raises other issues. The standard image retrieved by HyperFind is in TIFF format. These high resolution scans are large downloads and don't display in web browsers as a matter of course, even though there are add-in components available that can compensate. To transfer the existing scans as they were originally made, they will have to be batch converted into an acceptable file format and file size. In the 1950s Purcell had a cocker spaniel named Bother, and that word comes to mind in all these considerations. It would be easier, of course, to hack out HTML pages manually, but something about that just seems wrong. So to speak. Must muse.
Leaded glass panel
Edward W. Decker summer residence
Holdridge, Lake Minnetonka, Minnesota
Source: Sotheby'sFinally, Sotheby's is having an American Renaissance auction in which a couple of P&E windows from the Decker house are up for sale. I know these panels, as they were hung above the kitchen sink of a house on Lake Minnetonka in 1994 when under consideration for the Minnesota 1900 exhibition. These windows had been purchased during the demolition sale. Some hall closet doorways from the Decker house were also in that home. The photograph on the auction house web site is very poor (left), and I can't find my own images right at the moment. There are also a large number of items from "Rockledge," the E. L. King summer residence by George Washington Maher long since demolished; and one very nice early window by Marion Mahony Griffin. You'll need to register free, but the site is an excellent reference source.
Leaded glass panel
Marion Mahony Griffin
Circa 1910s
Source: Sotheby'sAnyway, that's all for this present moment, as I am loaded down with survival-based odd jobs. The next Grind will be in the New Year. Happy Holidays to all.
