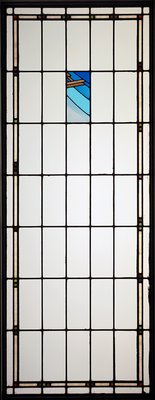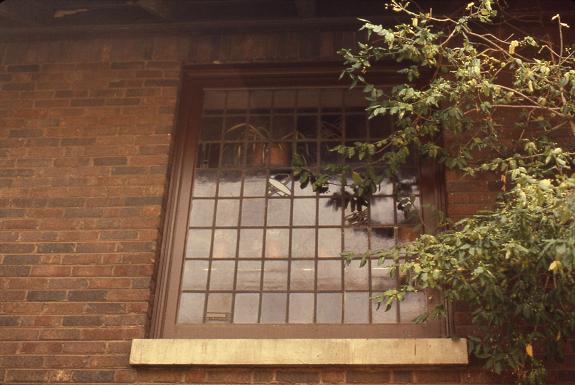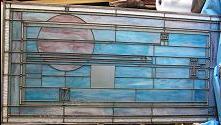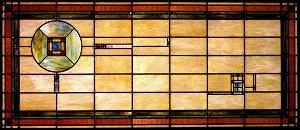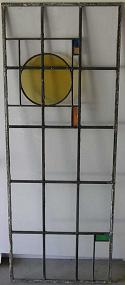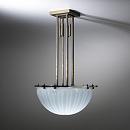|
|
|
Purcell and Elmslie, Architects Firm active :: 1907-1921
Minneapolis, Minnesota :: Chicago,
Illinois |
Ye Older Grindstones
9/14/2004
Source: Minneapolis Institute of Art
George Stricker residence, alterations
Purcell and Feick
Minneapolis, Minnesota 1908
Charles A. Purcell residence #2
William Gray Purcell, architect
River Forest, Illinois 1927Pas de deux. I bet you very few people know there are two "airplane windows." One is in the hanger of the Minneapolis Institute of Art, acquired in 1994 from the owner of the George W. Stricker residence in Kenwood for, I heard, something in the vicinity of $10,000. What made the sale so hot, when other windows command only a fifth as much, was the Parabiographies entry that Purcell left describing the origin of the design. Planes, trains and automobiles, along with steamships, were the great liberators of the age, and pure poetry within the context of P&E designs from the "Motor Inn" and Electric Carriage and Battery Company to the private garages (e.g., the Charles A. Purcell garage or the massive Hoyt garage, complete with underground gas tank)--and of course don't forget those Aviation meet trophy cups.
Almost twenty years elapsed between the first and the next bi-plane in-a-window (the sky outside) panel. The second house Purcell designed for his father was an unabashed neo-Tudor-esque piece of revivalism. The deal was that Purcell had made many very bad business decisions, all of them against his father's advice (and dad was quite smart about such things, having made himself a millionaire as the arbiter of grain quality at the Chicago Board of Trade). All the large amount of money that Charles had given his son from 1907 onwards was gone, spent on bad investments like a commercial car garage in downtown Portland whose sale was guaranteed with bad bonds, burning capital in speculative houses or bartered work for non-revenue producing property (like his farm out in the countryside), and generally buying whatever new toys he wanted. Before his death, his adopted son James told me that Edna and his father argued incessantly about money--with Edna not knowing whether she would have a cook or a maid from week to week, while Purcell would waltz in the door with some new expensive camera. Such were the 1920s.
Finally Purcell required an unvarnished bailout from Father Purcell. One way to work that off was to design him another house, because sad to say he had never liked the first one in River Forest. Charles made his instructions clear: no more idealistic structures at his expense. And so, just before Purcell collapsed from an undetected long-term case of tuberculoisis while in Minnesota visiting his friend John Jager for the last time, this house left the boards and went up. Complete with airplane window, which undoubtedly Purcell included just as a piquant reminder of the time in which they were then living. Then his world came crashing down.
9/12/2004
Skylight
Henry B. Babson residence
Louis Sullivan and George Grant Elmslie, architects
Riverside, Illinois 1907/1908 [demolished]
Source: Minneapolis Institute of Art
Small skylight
Madison State Bank
Purcell and Elmslie
Madison, Minnesota 1913 [demolished]Bits'n'P&iEces. Some things a person sees along the trail really stick in the--well, somewhere, and possibly more than one place at a time. Ironically, the very few little bits of P&E architectural fragments in my present surroundings are evidence of destruction. I have often contemplated that there was a special circle of hell created for the individual responsible for the demolition of the Edison Shop in Chicago, for example, and there is some small comfort in knowing that by now it must be occupied. Not that such a particular zone is going to be exclusive. Somewhere along the line the idiots responsible for the demolition of the Henry B. Babson house and the Edward Decker house will have arrived by now, too, I am sure. Perhaps the rube bankers who ensured destruction of the Madison bank draw nigh.
One previous owner of the Charles Wiethoff residence in Minneapolis, someone whose business card professed the occupation of architect (if you can believe that), took the leaded glass dining room doors when departing. ("You're not supposed to notice that," the real estate agent said, as I commented about the raw wounds on the door frames where they had hung since 1917. "That's going to be fixed." Like a cat or dog, maybe). I can only imagine there must have been belief in some totemic force at work, as if possession of sacred relics could in some way improve the chances of good design. This is doubtful, given the sad violence a blood-red glazed tile kitchen remodel introduced into the house by this one-time owner (think Jack Nicholson in The Shining and you have the mood of the food preparation area), and the lame addition of a "family room" on the back that has precious little relationship to the dynamic flow of the P&E floor plan. But still, the doors are long gone hence, reduced to the irrelevance of free-floating art objects and shivering--Buddha knows where--with longing for their former function in life. It's like cutting off someone's hand because you like holding it. "Yes, mother..."
Once the demons and dunces have done their work, along come the good people who--doubtless in horror--strive to save what they can. The descendants of someone who rescued the Babson skylight panel and some other leaded glass panels have generously shared some images (including some nice detail shots [1, 2, 3], and passed along some notes about the resting place of other fragments from the house. There once were the sawed wood panels of an octagonal room, but these have passed on to another collector, and a concrete capstone with peacock detail still resides somewhere in Riverside, Illinois. Thanks to these generous souls for sharing these views, for I find it interesting to compare the smaller (I hardly want to use the word "lesser") skylight from Madison with the earlier Babson design--which I would have otherwise not seen.
<-- Leaded glass panel
Henry B. Babson residence
Louis Sullivan and George Grant Elmslie, architects
Riverside, Illinois 1907/1908 [demolished]
Source: Minneapolis Institute of Art
Skylight
Madison State Bank
Purcell and Elmslie
Madison, Minnesota 1913 [demolished]
Source: wright20.com
Electrolier
Mrs. Richard Polson residence
Spooner, Wisconsin 1917I've never bought the premise of "period rooms," and thankfully there is as yet no such space labeled P&E. It's such a shock to go into the Greene & Greene galleries at the Huntington Library and see a disembodied hallway, dining room, and even a staircase all crunched together. At least there is some glimpse of natural light in that installation; so often the windows of these "rooms" are backed up against some interior wall of concrete, with unchanging electric illumination au faux soliel--the sun stopped forever in the sky as if on some Biblical battlefield at high noon. The most immediate Prairie example of this is the painted backdrop for the hallway of Frank Lloyd Wright's Little House at the Minneapolis Institute of Art, where a canvas aspires to evoke the effect of seeing the dynamic of woods and water through the static form of geometric leaded glass windows. The painting was done for the Minnesota 1900 exhibition in 1994 where the hallway was exhibited, and the time of day hasn't shifted since. Oh, for a few variable rheostats and some well-placed dado kits cycling slowly on a timer. I'll donate the crickets.
I don't complain about the museums--and certainly not about MIA. The salvation of Lake Place for a million plus wampum speaks for itself, even though I still beat the tiniest drum about the dowdy brown William Morris-esque cover of the "surprise point" chairs. P&E used a bright damask silk. And the brown leather on the reproduction Hanna chairs in the Lake Place dining room gives an unfortunate psychological sour note to every acolyte moving through the passages of an otherwise flawless lavender and chamois concerto.
MIA has installed a partly reproduced version of the Madison State Bank skylight in their Prairie gallery, based--I think foggily--on some fragments donated by the David Gebhard estate. At least that is what was shown to me in the basement store room a few years back. I wonder if anyone has mentioned to them that some of the other original panels, which apparently Gebhard didn't ferret out, are still hanging in a bar in northern Minnesota (or so I was told by an authoritative somebody who has spent decades collecting Bits'n'P&iEces). Hanging upon the gibbet of auction recently was an electrolier for the Mrs. Richard Polson residence, and those post-P&E terracotta blocks [1, 2, 3, 4, 5, 6] from recently (!) demolished Elmslie schools in Indiana seem to be proliferating in price as well as dealers hands. And somewhere, out there, beneath the same blue sky, is the long-lost Powers dining room suite, waiting to be restored to the eyeballs of those who follow down stream in the caravan.
9/11/2004
May honor and truth prevail over the violence of spiritual ignorance

