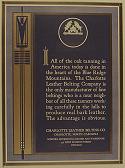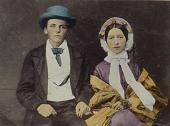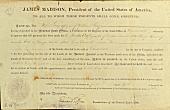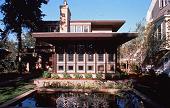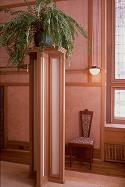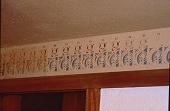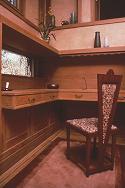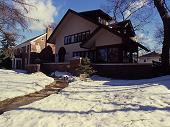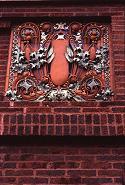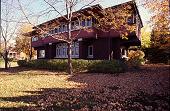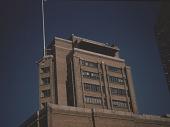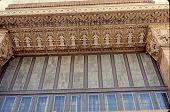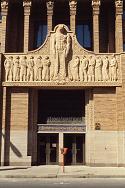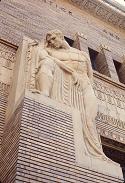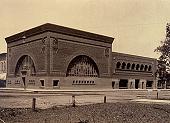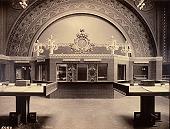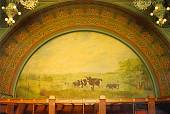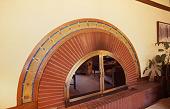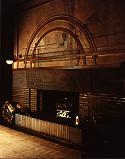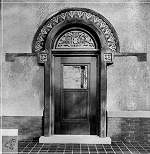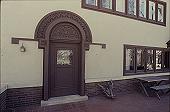|
|
|
Purcell and Elmslie, Architects Firm active :: 1907-1921
Minneapolis, Minnesota :: Chicago,
Illinois |
Ye Older Grindstones
Labor Day Weekend, 2004
9/6/2004
Advertising page
Alexander Brothers
ca. 1917
Check
Exchange State Bank
Grand Meadow, Minnesota 1910
William Cunningham Gray and Catherine Garns Gray, 1856
Title deed to the Gray family farm in Ohio, dated April 1814, and signed by James MadisonLeapin' Labor Day Weekend: Day the Third. Less immediately visible changes behind the scenes were my intention today, but the discovery of several buildings without enlarged views set a different course of effort for this last day of the holiday weekend. These images are now up for Louis Heitman residence, second scheme (19 photographs, all by architectural photographer Scot Zimmerman) and National Farmers' Bank (41 photographs, all contributed by artist Bill Heug). Lake Place remains, but I need to reconsider more than just enlarged images. I note that the graphics page needs reworking, and the Alexander Brothers graphics require enlarged images, as well. I did get up a check draft example from the designs for Exchange State Bank stationery. And the last two new images head me into the direction of Dr. W. C. Gray as he started down the road to his eventual creation at Island Lake Camp, Wisconsin, as an idyllic reminder of the simpler, more subsistence-oriented existence of his childhood on the Gray farm at Pleasant Run, Ohio; and his good fortune (with some perseverance) acquiring the wife who would wind up raising their grandson Purcell. The title deed to the Gray family farmwas made out to Robert Gray in 1814, and it passed down through the family as a cherished heirloom long after the farm had disappeared beneath the foundations of a bedroom community outside Cincinnati.
9/5/2004
Front elevation and reflecting pool
Edna S. Purcell residence
also known as Lake Place
Minneapolis, Minnesota 1913
Fern stand and chair
Stencil in upstairs landing, showing the difference, before, between, and after restoration.
Writing nookLeapin' Labor Day Weekend: Day the Second. Several people have complimented me on the organization and navigation of this site. The structure grew organically, of course, as the amount of documentation increased. It is gratifying to see that the evolution of the original format still serves well for jobs with many documents and those with few. However, there are certain commissions that are bursting at the seams, so to speak, and the page style needs to accommodate that a little better. This is most evident on the Edna S. Purcell residence [aka Lake Place], National Farmers' Bank, Woodbury County Court House, and will become more apparent with the Oscar Owre residence when a backlog of images is brought up. I've compensated with navigation menus that organize documentation into categories and also to show cross-references with other related works. The Lake Place pages, however, seem especially unruly to me as I add some new photographs.
- Front elevation, ca. 1995
- Fern stand and chair
- Stencil in upstairs landing, showing before and after restoration effect
- Leaded glass panel
- Writing nook
Charles Parker residence
Minneapolis, Minnesota 1912
Living room fireplace and mural
Louis Heitman residence, second scheme
Helena, Montana 1911/1915
Terra-cotta panel
First National Bank
Rhinelander, Wisconsin 1910
E. S. Hoyt Residence
Red Wing, Minnesota 1913Dj-dipity, encore:
- Front perspective view, Charles Parker residence
- Fireplace and mural, Louis Heitman residence, second scheme
- Fireplace detail, showing polychrome terra-cotta, Louis Heitman residence, second scheme
- Living room fireplace mural, Louis Heitman residence, second scheme
- Detail, porch and trellis, Louis Heitman residence, second scheme
- Detail, polychrome terracotta, First National Bank (Rhinelander, Wisconsin)
- Front entrance, First National Bank (Rhinelander, Wisconsin)
- Front perspective view, ca. 1994, E. S. Hoyt residence
- Breezeway, circa 1994, E. S. Hoyt residence
- Leaded glass panel and sawed wood squirrel finial, E. S. Hoyt residence
- Detail, showing light standard, Municipal Building (Kasson, Minnesota)
Thus ends dj-dipity.
9/4/2004
Office tower
Woodbury County Court House
William L. Steele, architect
Purcell and Elmslie, associated architects
Sioux City, Iowa 1915/1916
Detail, terra-cotta beneath eave
Figural group
Alphonso Ianelli, sculptor
Figure
Alphonso Ianelli, sculptor
Leapin' Labor Day Weekend: Day the First. Beyond the apparent value as a web site per se, Organica in all its departments is a laboratory. On a deeper level, these web pages represent a continuing effort to refine an automated tool I built for archival research called HyperFind. As work progresses toward that farther end, my musings on problems and process will appear from time to time in a new feature called Side.bars This is meant to separate out the technical conversation about the mechanics of this site from the purely research oriented presentation. Suffice here to say that I am enthused about reaching a new level of sophistication with HyperFind, one where the contents, control structure (the P&E pages are coded without frames, The Prairie School Exchange is based on frames, and the on-line version to the Guide to the William Gray Purcell Papers is pure scripts), and appearance of the various Organica elements can be generated directly from HyperFind. My thoughts on this, including a touch of project background together with some comments about praise and peril of facsimile documents, form the first Sidebar.
Permutations of the Sidebar notwithstanding, the entrance of more basic documentation begins with the Woodbury County Court House and the first PDFs of original P&E correspondence . While these PDFs were created to provide files to test the information management capabilities of HyperFind, they might as well be available here for the time being. Since some characteristics of managing file formats within a retrieval structure don't emerge until quantity reaches a critical mass, I'll hopefully be able to add maybe a hundred or so to test the HyperFind indexing system with other document formats. Meanwhile, serendipity continues. Some new images taken on my one visit to Sioux City in 1981 (or so are dated the slides):
- Office tower
- Detail, terracotta beneath eave
- Figural group, Alphonso Ianelli, sculptor
- Figure, Alphonso Ianelli, sculptor
The Curve of the Arch, early on (if you haven't read the book, pleasure waits).
National Farmers Bank
Louis H. Sullivan and George Grant Elmslie, architects
Owatonna, Minnesota 1905
Banking room, prior to painting of mural on east wall
Leaded glass panels, west wall
Mural, north wall
- Exterior, ca. 1905 (just after completion of construction), National Farmers Bank
- Banking room, looking east, ca. 1906, National Farmers Bank
- Leaded glass panels, west wall
- Mural, north wall, National Farmers Bank
- Hallway to safety deposit room, National Farmers Bank
More curves of the arch...
- Fireplace mosaic, John H. Adair residence
- Front entrance, Charles Parker residence (more sawed wood springtime muddied by later seasons)
- Fireplace, ca. 1950s, Edna S. Purcell residence [Lake Place]
- Front view, circa 1994, Community House for the First Congregational Church
- Leaded glass panels, circa 1991, Community House for the First Congregational Church
- Main entrance, ca. 1994, First National Bank (Rhinelander, Wisconsin)
- Detail, terracotta cornice, First National Bank (Rhinelander, Wisconsin)
Other improvements have been made along the way. The c ommission list for post-P&E Elmslie (1920s-1930s) has been illustrated with the images at hand; the home page has been cleared a little by moving the archives links to a separate page; put up an obscure but nonetheless heretofore missing 1914 Parabiographies entry for the Yale Place Extension project ; added a page for the J. S. Ulland alterations to note the context of the job; and gender bias has been diminished with global replacement of the word "draftsman" with "drafter," mostly to recognize the enduring presence of Marion Alice Parker (yes, she used the masculine spelling). I left the word alone in transcriptions of manuscripts by Purcell.

