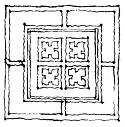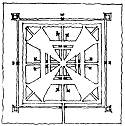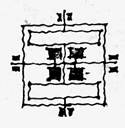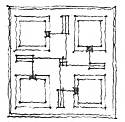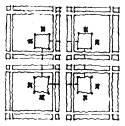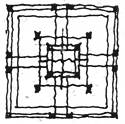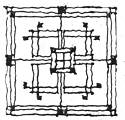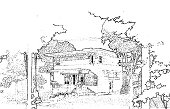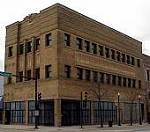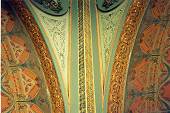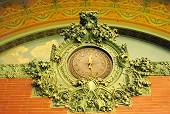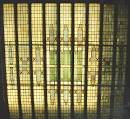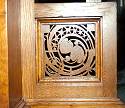|
|
|
Purcell and Elmslie, Architects Firm active :: 1907-1921
Minneapolis, Minnesota :: Chicago,
Illinois |
Ye Older Grindstones
6/21/2003
Sigils from The Western Architect issues designed by P&E Progressions. The last time I went to study the Purcell Papers at the Northwest Architectural Archives was about three years ago. While there, I saw some boxes of the extensive P&E materials that had been deposited at the University of California--Santa Barbara after David Gebhard died, but which through the divine intelligence of the curator there were returned to their original context in the main body of Purcell materials. I expressed concern to Barb Bezat that these materials were being integrated into the collection without my knowing what was going where, but she replied, in part, that it didn't matter and I had enough to get on with the writing. Long ago, Barb taught me to pay attention to detail. Nice gift to someone suffering from an as-yet undiagnosed but flourishing case of Attention Deficit Disorder. So the irony is not lost that she encouraged me to pass from detail collection to getting on with the summary judgment. She was right, though at the time heading into the subsequent Saturn/Pluto opposition to my sun, moon, and Mars such insight only now becomes clearly recognizable--and actionable.
When editor Michael Conforti wrote his introductory comments to my P&E essay in Life and Art in the Upper Mississippi, 1890-1915, he referred to my comments about the spiritual basis of their architecture with the passing phrase, "so we are told." Others were rankled by my reading of the tesseract as a defining symbolism of the fourth dimension. At the time, I felt I didn't go far enough, but tried to put forward the simplest of foundations before heading into what everyone bought their ticket for, the buildings and the general history of the firm--figured I'd get back to the 4D thing in good time. That happened because I had to publish in an academic/scholarly venue with peer review of the manuscript, but in this web site I am not so constrained. I (or sometimes generous friends of the Cause) scratch up for this DSL connection that my web server runs on, so I possess a soapbox. My dream of two nights ago was obviously a kick start.
So, with belated thanks to Barb for her observation, just out of astrological hell and not to come again for the next 29 years (ever, therefore, in this incarnation), I set here in electronic stone the intention to do just what the Ph.Ds didn't order. And I am going to have fun. Enough of this trying to please people, especially the ossuarians [a neologism, as Purcell would call that]. Another step forward in the progression of things I have said here before. Other steps forward today include some additional graphical designs by P&E for various purposes, including an effort from Purcell for the Perfection Church Company stationery (client Carl K. Bennett), and additional Alexander Brothers advertising posters, 1916-1918; a color view of one-half of the original mural sketch by Charles Livingston Bull for the Lake Place fireplace Over mantle; and some sample pages from The Western Architect issues to demonstrate the P&E sense of layout.
6/20/2003
Visions. Great personal trauma was recorded in these jottings (or whatever the equivalent word is for keystrokes) over the past two years. Hunger haunted, homelessness threatened. All the while I wondered heavily if my contribution to the Caravan, as Purcell called this journey of shared continuity, was already completed--and I would be the final one to notice. Last night came sort of an answer, if such dreams can be understood and accepted as answers. I was in a lecture hall, a multi-storied rotunda of marble balconies, amidst a gathering of influential souls who were, somehow, present to hear me talk about P&E. The sense coming from the audience was one of both anticipation and decision making.
At first I felt the same emotional uncertainty of the recent few years, but there at my command images sat readied in projectors and I began to speak. At first people were talking among themselves, but their attention soon concentrated on me. As I spoke I rose up from the floor and stood in mid-air at the center of the round space. Graphics flew up on the walls, and I explained them. Finally, everything resolved to the one, ultimate symbol of everything :: the tesseract. As I spoke, I felt encompassed within surety and awareness--the very definition of mastery. There was no doubt that I had a message of passion coming from my heart, and all was right. I awoke.
Time to write now.
6/14/2003
Worthiness. Continuing to add to The Prairie School Exchange, and now I see why that Architectural Record bibliography came to hand. There are two illustrations of Purcell and Elmslie buildings, and several announcements that relate to their work. PLUS, there's a letter published without a name that can be attributed with near certainty to William Gray Purcell [Letter to the Editor, The Platform of a Progressive Architect. Vol. XXXVIII, #4 [October, 1915], p. 497]. For the Record, the two P&E commissions which made it into publication are 1) Edward W. Decker summer residence (Holdridge, Minnesota 1913) and 2) Mrs. Amy Hamilton Hunter residence (Flossmoor, Illinois 1916). The announcement of the F. W. Bird Company Competition (1908) brought forth an important early step by Purcell and Feick in their own development of the small open floor plan house; and Roy Lippincott gave some P&E some publicity by listing their exhibited designs in The Chicago Architectural Club: Notes on the 26th Annual Exhibition. Vol. XXXIII, #6 [June, 1913], pp. 567-573.
Then , there is the very curious publication of the post-P&E American National Bank Building, Aurora, Illinois. A perspective photograph of this building, which appears on both P&E and George Elmslie's accounting systems, was attributed to "Bankers, Architectural and Engineering Company, Lawrence A. Fournier, Architect." Little imagination is needed to envision the fiery Scottish outrage of Elmslie, who had historically referred all credit to Sullivan for his majority design work on, for example, among many others--the first Bradley house and the National Farmers' Bank. To have Fournier, his own drafter, gifted with a credit in The Architectural Record (anyone who ever worked in an architectural magazine office knows how these things can innocently happen; undoubtedly Fournier handled the correspondence that provided the plate and the editor probably took that name in error) was surely another breaking straw in Fournier's imminent departure amid vociferous bitterness with Elmslie (all sounded out in a gentlemanly fashion, I am sure, but which emerged with full crispiness from both men in later correspondence with Purcell). Elmslie took up Sullivan's earlier role, and Fournier stepped into Elmslie's position, moving forward the perfectly dysfunctional transmission of strained humility between master and journeyman--a tradition George Elmslie deplored ironically only few years later in a letter to the wife of Carl K. Bennett, the Owatonna bank client (quoted in Larry Millett's Curve of the Arch) as he claimed credit for 99% authorship of the bank design.
Lastly, don't think for a moment that Purcell was immune. When Pencil Points published an article by Talbot Hamlin called "George G. Elmslie and the Chicago School" [September, 1941] that was strongly illustrated with P&E buildings, Purcell ordered reprints galore but cut out the title from most of them and inserted a typed sheet saying "A Review of the Work of PURCELL and ELMSLIE, Architects, 1910-1920, with a Critical estimate of the Chicago Environment since 1890; Including also a Court House by Mr. Steele, Purcell and Elmslie, Architects; Schools by Mr. Hutton, George G. Elmslie, Associate." THERE! Well, Purcell was born Cancerian. [The Grindstone has further notes on this topic 7/20/2003] POSSIBLE FUTURE TOPIC: "The Natal Signs of Principal Progressive Architects."
6/13/2003
Busy work. Much tedious detail work is piling up. I always get a sense of being mired with HTML and image prep; seems that little really new information gets up. However, my compensation for the bog is to find some content that goes up reasonably quickly while images are prepped and images pages are cranked forward. Of course, that opens a whole new can of worms waiting to become fish bait, as becomes apparent below. I have added to The Prairie School Exchange something interesting that I compiled last year from a wealth of photocopied articles, titled "ANNOTATED BIBLIOGRAPHY: Progressive Architecture in The Architectural Record, 1891-1925" and captioned "Being a chronological compilation of articles appearing in this architectural journal concerning the arguments for and contrary to indigenous or progressive American architecture, with special note of publication of work by organic architects and their proponents."
Now, of course, such an extensive bibliography can, in the electronic environment, be given indexes. Fish bait in this case are authors, architects, and buildings. Then, too, one great beauty of electronically-based research is point-and-click to facsimile documents. What better use with a bibliography than to supply copies of the articles? So, instead of fewer images, I wind up with another enormous pile to be scanned. As the risk of repeating myself, sigh. Thankfully this is all long since in the public domain.
6/11/2003
National Farmers' Bank
Plasterwork
Terra-cotta
Skylight
Sawed wood panelTransformations (My 50th Birthday today). Marking time today with the indulgence of working on P&E in broad daylight. Earlier, I spent a gallon of midnight oil on the intended Prairie School Exchange National Farmers' Bank web shrine, which turned out to be more problematic than I dreaded. For those who want to see what my intentions are, sort of, take a look at a page draft. However, that is going to take a lot of very time consuming image manipulation to complete. The source pictures do not always directly present the necessary views. Present circumstances indicate a simple approach to get the images up, and I can toy with the pretty-pretty later--if ever. So I have started a National Farmers Bank set of pages within the P&E site. Poor Prairie School Exchange! Perchance to test out a bit of (dare I say it myself clever) Visual Basic code, I have generated an HTML list from the database of archival Progressive images available on this server, most of which are waiting to be mounted on a web page (Click on the link on the PSE home page under What's New: 818KB--only for the adventurous!). And, of course, that doesn't count all the P&E in the virtual queue--never mind the additional 100 images for the Owatonna bank yet to be scanned. Sigh.

