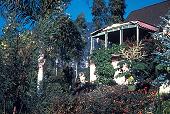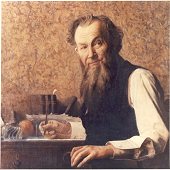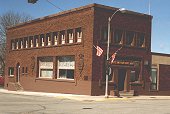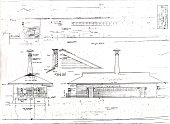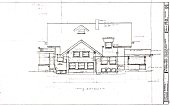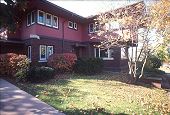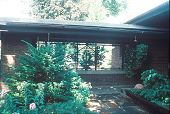 |
firm active: 1907-1921 minneapolis, minnesota :: chicago, illinois |
Ye Olde Grindstone
1/29/2003
William Gray Purcell on the balcony at his hilltop retirement estate "Westwinds," overlooking one of his several gardens, circa 1950s Portrait of William Cunningham Gray,
by Lawton S. "Gray" Parker
1893Today's allotment of time was spent putting up the most rudimentary store front for The Prairie School Exchange. The first contributor to the PSE is Martin Hackl, whose impressive rsum shows both talent and spirit behind dedicated research on John S. Van Bergen, a contemporary of Purcell and Elmslie. As usual, there is an Oak Park connection. Purcell went to school with both William Van Bergen and his younger architect-to-be brother John. He recorded this brief note in memory of his old friends:
"VAN BERGEN ("Willie Van Bergen's little brother." I went to school with them.) He would now be 65-68 years old [when Purcell wrote this]. I have never been able to learn much about Van Bergen. He did a number of very Wright-like houses. His name should get into the record so other students can follow him up. Willie went to Salt Lake City and into the advertising business." General Biographical Memorandum written by Purcell for David S. Gebhard in 1956. William Gray Purcell Papers, Northwest Architectural Archives, University of Minnesota Libraries [Citation: AR:B4d4.3; Box 24, File 10; also in C:124].
Strange to think that Van Bergen was scarcely 100 miles up the California coast from him for decades, yet Purcell remained unaware of the evolved later work John Van Bergen did. Curious, too, that Purcell lacked a significant correspondence with Van Bergen, since he reached out far and wide when writing his voluminous historical manuscripts in the 1930s-1950s to so many who shared his Oak Park roots. Usually Purcell knew what became of everyone, but in this case apparently lost touch with his boyhood classmates. Interesting also to note how many of the original "crowd" from the glory days wound up in sun kissed southern California. Marion Alice Parker, the talented P&E drafter who became a "lady architect," died of a heart attack by walking up the hill in Pasadena to visit Purcell on a day trip from her long time base in Laguna Beach. Lawrence Clapp, another P&E drafter, retired to the art colony in Laguna Beach alongside his former colleague. Lawton S. Parker, the noted American Impressionist painter who was helped off a Nebraska farm and into the art school at the Chicago Art Institute by Purcell's grandfather (and was Purcell's "big brother") came home from Nazi occupied France to live out his remaining years in Pasadena. Don't forget Douglas Donaldson, too, a 1910s member of the Handicraft Guild (epicenter of intellectual exchange for the organic AND arts and crafts conversation in Minneapolis), later most widely known as a "color man" who designed musical sets at Metro-Goldwyn-Mayer Studios. During the 1940s and 1950s Donaldson brought the latest films up from Hollywood to screen for the semi-invalid Purcell, sitting on his estate atop the Monrovian foothills. Purcell got thirty years to enjoy his friends sitting in his superb gardens, this after risking everything on surgery in 1935 to remove a TB-ridden lung. Good thing he inherited millions from his father, in cash and gold, in the economic wilderness of the Depression. Who says this man was not LUCKY?
1/28/2003
Exchange State Bank
Grand Meadow, MinnesotaFirst State Bank
Leroy, MinnesotaCompleted the remaining Parabiographies entries for 1913 (Commission List 212-226). As I go through my collected effects of the past two decades, I tell myself I am FINALLY preparing to write the "Book," as William Gray Purcell called the idea. Odd things have turned up in the process of emptying boxes and opening old envelopes. Among them, a collection of photographs from an epic journey one apparently sunny summer afternoon in the early 1990s to see three banks set across the verdant fields of southern Minnesota. These were the former Exchange State Bank in Grand Meadow, the First State Bank in Leroy, and the former First National Bank of Adams, the latter now a liquor store. I can barely remember the trip, strangely, but the photographs are helpfully dated.
1/26/2003
Pier and Boathouse, elevations
Crane EstateMerton S. Goodnow residence, south elevation Swimming in overload and the ever-impending quest for survival at the first of the month. If this site just vanishes one day, you'll know I didn't make it. Still, I took Super Bowl Sunday and added some working drawings. Up today are complete sets for the Greenhouse and Pier and Boathouse at the Crane Estate, in Woods Hole, Massachusetts; and the set for the Merton S. Goodnow residence in Hutchinson (or, if you were from around those parts, you'd say "Hutch"), Minnesota. There is a fun story associated with my one visit to this dwelling back in the very early 1990s. The owners were warm and welcoming to someone who just showed up at their arched front door one afternoon. Clearly, these people felt tremendous pride in the pedigree of their house, as well as the sturdiness. I just about fainted when the owner demonstrated the way his grandchildren slammed the leaded glass bookcase doors--WHAM! About 5.0 on the Richter scale. At any rate, it was here that I learned about the life of anecdotal stories which are encountered in the field, so to speak. The owners believed, and enjoyed believing, that Purcell had designed the house from a pledge made to Merton Goodnow as they went to college together. This, of course, was impossible, as the commission came to the office through a recommendation of the Owres, who knew the Goodnows. And certainly, the client didn't attend Cornell with Purcell. However, the very nice people did not find interest in my relation of such facts. I was content with that; it was a great lesson for me in the vagaries of oral history. Another curious thing, the owner reported that bees had been swarming for years into a hole in the front elevation, and there was likely a king's ransom of honey hardened in the walls. Putting a quaint antique-style tin cup in my hand as a souvenir when we parted, they bade me farewell. If I still had that 1890s version of a coffee mug, it would be ideal to use for begging.
1/19/2003
Got experimental and scanned in some sets of working drawings; now to develop a format that will display them well. I also saved four different versions of each drawing, with increasing resolution. We'll see what comes of this over the next week or so. If I did the working drawings for all the jobs, and managed to do three sets a day, it would take me about 90 days to get them scanned, alone--never mind mounted and linked. That's assuming I could actually have three to four hours a day, every day, to work on it.
1/18/2003
Restructured the writings pages to accommodate several bibliographies of writings done by Purcell after dissolution of the P&E partnership. These include the brief advisory articles that appeared in The Small Home, "The Lamps of Home Building" series (1931-1932) for the American Small House Service Bureau, and the much more voluminous articles, editorials, and commentaries published in Northwest Architect (1940-1955), which was the professional journal of the Minnesota Chapter of the American Institute of Architects. The NWA writings cover a gamut of interests, including much historical and biographical material personal to Purcell, all somehow tweaked to poke at practicing architects of the day. The articles are heavily linked throughout the rest of the site, and until some distant day when I can get the texts up the citations will have to serve. Also added new accumulation pages for various Team members, notably John Norton, Kenneth Harrison, and Gustav Weber.
1/17/2003
Inquiring minds want to know what is meant by "housekeeping." Basically, anything underneath the hood here. That includes creating "blank" pages for new works; scanning, sizing, and compressing images; re-doing older pages to accommodate style changes that evolve along the way; proofing older texts already displayed; checking fonts are correct; adding links to older pages when new pages have relevance; repairing links that don't work, both internal and external; and particularly in present days, making sure the enlarged view pages are built for the thumbnails. All of which is extremely time consuming on this ancient computer. I am about at wits end with FrontPage, which loads the entire site directory into memory each and every time I make a link. With almost 1,500 pages, that's a lot of data to sit and wait on. I tried Dreamweaver, but the difference in command structure slowed me down as much as Microsoft's bloatware.
Ralph D. Thomas residence
Lake Minnetonka, Minnesota 1914As for today, having now recovered from a week long bout with an infected jaw and a sinus cold on top of each other, I added the curious Ralph Thomas house near Lake Minnetonka. The house itself never got built due to lack of money, but the garage was constructed as a convertible cottage, one the family enjoyed living in year round. When an electrical fire destroyed the structure in 1920s, another was built from the same drawings (they must have liked it a lot, indeed, or maybe that's all their insurance would pay for). This plan is distinguished by an entire wall of glass-paneled doors that slid completely aside, opening the house to the outdoors in summer and with a successful seal against the harsh Minnesota winters. Also made title pages for most minor works in 1914, which can be accessed through the Compleat Commission List.
1/9/2003
Added Parabiographies entries for Commission List 204-211; and more of that invisible housekeeping.
1/7/2003
E. S. Hoyt residence
Red Wing, Minnesota
Breezeway, with sawed wood grille
Fireplace mosaicMaking a debut here today is the E. S. Hoyt residence, designed for a small Minnesota river town at essentially the same time as the Edward Decker residence. The plans are really not similar at all, but the expense and square footage was about equal. Like Decker, the Hoyt house was attached to a car garage by a breezeway, here the intervening stretch enriched with an enormous emblematic grille of sawed wood that effectively creates an enclosed garden out of the back yard. The interior scheme included not only the usual stencils, grilles, and leaded glass, but a magnificent mosaic above the fireplace. This piece, executed by Edward Sharretts at the Mosaic Art Shops and cemented into place, ranks as one of the three most important works in this medium (the other two being the fireplace halo for the Adair house and the fountain in the Woodbury County Court House). The floor plan is not really "open" in the usual sense of space encountered in houses like Decker and the Bradley bungalow, as the fireplace mass does more completely separate the dining room from the larger living room. Hoyt also required a separate business office off the entrance, which closes off entirely through a glass-paneled door. Even though positioned prominently on a corner lot that rises high above the street, the house has a strong sense of privacy, even aloofness. The exterior plaster, floating above the red brick, was repainted about twenty years ago. The poor fellow from the paint store worked diligently to match the original tint, but had trouble. Just barely he made it, he explained, because one further smoky step toward salmon was beyond his available mix.
Let's also start off the New Year with another report of spookiness I have known and yesterday brought to mind. Way back in 1984, I moved from St. Paul to the Lake of the Isles area in Minneapolis. I walked up and down the street, as prospective tenants are wont to do, looking for signs to let in the window. I called the number of one such building, about three blocks from Lake Place. How cool, thought I, that I might be able to walk by Purcell's house on a regular basis. The apartment, alas, was about $200 a month more than I could pay, but even as I walked through I had a weird heightened sense of awareness. Something was trying to get my attention, but I thought it was my disappointment at not being able to afford the place--why did I waste the time being there? Barely two days later, while again back at work on the Purcell collection, I came upon a letter addressed to Purcell in 1911. From his writings I knew that before the building of Lake Place WGP and wife Edna had been living across the hall from George and Bonnie Elmslie, but I hadn't ever seen the street address. I couldn't believe my eyes. The apartment I had looked at unknowingly was Elmslie's apartment! How's that for strange, and I kid you not!
1/3/2003
Happy New Year, and the Work continues.
