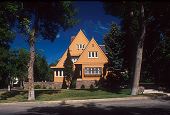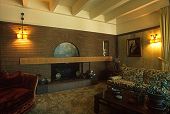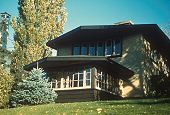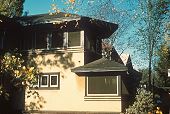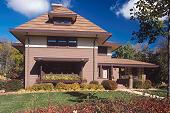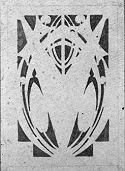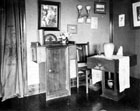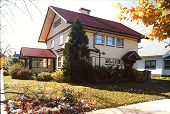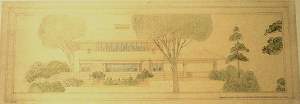 |
firm active: 1907-1921 minneapolis, minnesota :: chicago, illinois |
Ye Olde Grindstone
12/29/2002
One of those days of behind-the-scenes work that puts nothing new into the web site. Mostly scanning, OCR, image prep, and so forth; and digging through boxes and boxes of things that have accumulated over the decades. Most interestingly, I came across a long forgotten photocopy of a building guide that Purcell wrote for his personal secretary when she went to Minneapolis in the 1950s. By the time she was there, the Decker house had been demolished. Here's what Purcell had to say: "The man must have been a psychotic to destroy it." Rock on with your bad self, Bill. As far as I am concerned, that is a charitable description.
12/27/2002
Louis Heitman residence
Helena, Montana
Heitman living room
Oscar Owre residence
Minneapolis, Minnesota
Owre rear porchesTwo works new to the site installed this evening. If ever there was a house that William Gray Purcell wanted to design and build, it is the Louis Heitman residence in Helena, Montana. Purcell nourished a lifelong love of high-pitched roof lines, something that showed up in his very first attempt at residential design, that abandoned first project for his own house in Minneapolis in 1907. One glance at the surviving fragmentary elevation for that early work shows at least a little something of the mindset about the Heitman house that would emerge into being some eleven years later. The other house now seen here for the first time is the deliciously sited residence for dentist Oscar Owre, plunked down neatly with perfect views near Lake of the Isles in Minneapolis. The presence of the triple banding on the rear porches is a P&E signature mark. Both of these dwellings will require some more work to get the enlarged views up.
12/26/2002
Working through some texts: got up an article Purcell wrote for Jean Bangs in 1949, meant to be the basis of a review of the firm in a mainstream architectural journal; the "standard" brief biographies that were used here and there over the decades; a poignant letter about the twists and turns of life, particularly how defeated both Elmslie and Purcell were by the early 1930s; and an interesting syndicated newspaper article in which Purcell participates in the national argument about why the memorial for an American president like Abraham Lincoln was not supposed to be based on a Greek temple. Also got up Purcell's post-P&E commission list.
12/24/2002
John H. Adair residence
Owatonna, Minnesota
Rectory for the Parish of St. Anthony, project
Minneapolis, MinnesotaThe beautifully detailed house for John H. Adair comes fresh here today with a suite of images
Credit: Photograph by Scot Zimmerman
. Tucked away in the southern Minnesota countryside, near the great bank by Sullivan and Elmslie, this house retains some remarkable interior touches. The dual suspended light fixtures in the living room are still frosted with their delicate stencil pattern, and the mosaic arch above the fireplace is sparkling to behold. Also added Parabiographies entries for Commission List 190-202, as well as the Adair house. The entry for the Rectory project in Minneapolis is especially sad, since the building would have been a "go" had the priest lived. Who'd have thought God wasn't a Progressive? *-)
12/21/2002
Edward W. Decker summer residence
W. G. A. Millar residence, alterations
Pittsburgh, Pennsylvania
Invitation to a memoryCompleted the remaining images and Parabiographies entries for the Decker house.
When Elmslie came from the Sullivan office, he had works in progress. Among these were some residential embellishments for cousin W. G. A. Millar in Pennsylvania. The very slight remaining record of the furniture and stenciling is an intriguing glimpse of what Elmslie could and indeed wanted to do when he had more or less free reign and an intimate sense of the client. I always wonder whatever happened to this superbly delicate furniture.
In adding more documentation for the Stewart Church, here's a touch of personal nostalgia. The image shown above is taken from the invitation to the first talk I gave at this church, Saturday, March 27, 1982. What a multi-media event it was, with four slide carousels and a 35 MM projector arrayed in the balcony, pointed toward an enormous screen put up in the choir. The original of the drawing is standard pen and ink on linen, and the color resulted from the printing of the invitations. Kudos for brick wall determination go to Barb Bezat, my colleague of the era, who went to pick up the printed invites and was told by the printer that the original drawing had been lost. Bless her heart, she wasn't going to budge out the door until they found it, and lo, how quickly it turned up. Strange how there are whole chunks of my life since then missing from my memory, but these more ancient bits and pieces still come to mind in their due moment.
Also added the bibliography of P&E publications during the course of the practice.
12/20/2002
J. W. S. Gallagher residence
Winona, Minnesota
Charles W. Sexton summer residence, alterations
Lake Minnetonka, Minnesota
F. R. Durant summer residence, alterations project
Crystal Bay, Lake Minnetonka, MinnesotaA quick first stop in Winona, Minnesota, to bring up the first appearance here of the J. W. S. Gallagher residence. Another corner lot, and a fairly well developed decoration scheme. Typical of houses of this class (such as the Beebe dwelling in St. Paul and the Charles Parker and Oscar Owre residences in Minneapolis), there is a very nice sawed wood punctuation mark at the front door. Stencils and leaded glass were the principal interior enrichments. Now we press north to the 243 mile long perimeter of Lake Minnetonka, above Minneapolis, and start clearing up the lesser P&E events around that summer haven for the wealthy.
There are several "incidental," as Purcell often described them, remodelings of earlier 1880s-vintage houses. The H. P. Gallaher residence alterations were considered worthy enough, however, for publication in The Western Architect, as were the decorative improvements to the Charles W. Sexton summer residence; not so the alterations for W. B. Hathaway, which was to all appearances only the reconstruction of a porch. F. R. Durant commissioned sketches for an apparently extensive redo of an existing house, but did not proceed. What do you bet that these clients were all well-heeled Presbyterians? All this leads up to getting through the largish pile of images for the magnificent--and therefore removed--Edward W. Decker summer residence. Don't worry, the "they" in that part of the woods also torn down FLLW's superb Frank W. Little house, too. Nothing like democracy in demolition!
What can you say about the colossal waste of the Decker house? Right up there with the destruction of the Chicago Edison Shop, which had been voted the fifth most important building of the Chicago School inside the Loop. The preservation code lapsed for seven days due to a legal technicality, and down came the building on Day One. The little Vietnamese restaurant struggling along in the old sales room on the first floor was not persuasive enough a commercial enterprise to pay the property taxes! No salvage whatever; smash, bam, boom, cart it off. A parking lot took the place of the building. A pink brick Norman chateau rose from the foundation site of the Decker house, but, in a very strange twist of events, the Garage structure, containing servants apartments, still remains cringing close by.
Looking for artifacts for the Minnesota 1900 show in 1994, I found bits and pieces of the Decker house surviving still near the shores of the lake. These included some leaded glass window panels and several pairs of closet doors. One small side table is in the collection of the Minnesota Historical Society, and some of the dining room chairs have turned up in the galleries of the Minneapolis Institute of Art. Interestingly, one still anonymous soul offered a suite of small window panels through a New York auction house in the early 1990s, and no one approached the reserve of $2,000 each. Decker will have to complete another day, but there are now 50 more images of the commission than earlier this Friday night, plus the 12 or so others already mentioned.
