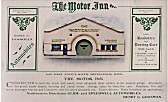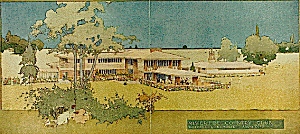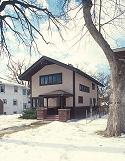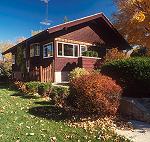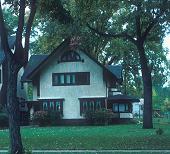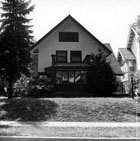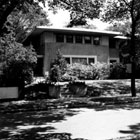|
|
|
Purcell and Elmslie, Architects Firm active :: 1907-1921
Minneapolis, Minnesota :: Chicago,
Illinois |
Ye Older Grindstones
10/13/2002
"Motor Inn" for Henry GoosmanMade repairs to some very early pages about the Goosman "Motor Inn" commercial garage, correcting style elements that later emerged as the site progressed. This site developed, in several different incarnations, since the first web server I mounted in 1994; at least the oldest printouts of the site I have date from then. In those old days of limited memory and display resolutions, I scanned in several hundred images that can now be replaced with higher quality. Some eight years later I am, however, still entering in new materials. More and more arrives weekly from those using the site, and these are also being added. To date, I have not yet had the time to design an "aesthetic" view of work by the firm, nor write the essays that I yearn to do. In particular, I want to get to the meat of "fourth dimensional" awareness. Some people avoid dealing with the evolution in consciousness behind progressive design by simply denying it exists. These same people shudder at the mention of any spiritual basis, using the label of "mysticism" as a denigration, because they can't just count nails or measure straight lines. The physical architecture was the OUTCOME of Purcell and Elmslie, and all those works rested on a deep, very gnostic awareness of mind. THAT'S why I am creating this site, so that the encounter with the tools (crystals) they used can tickle an inner resonance in your mind with the original one behind the practical results. Of course, you'd do better handling the original materials, being in the original buildings, etc., but most people have to settle for the cyber-facsimile to start.
Much reference material remains to be added. I have over a hundred exquisite photographs of the Owatonna bank taken by artist Bill Hueg, for example, that thoroughly document in great close-up detail the plasterwork, cast iron, sawed wood, and stencils of the main banking room. There are another fifty or so from Scot Zimmerman. Never mind the 1,000 35 mm slides of P&E work yet to be scanned, the texts waiting to be transcribed or OCR'd, and all the working drawings for every building to be transferred from microfilm. If I worked on this full-time for a year, I could probably get the majority done. As things are, I am pressed to find ten hours a week, if that much can be squeezed out of fending off homelessness in Los Angeles. I wonder if there is an altar somewhere I might implore for a grant, but alas haven't the time to look.
Then, you see, I could get serious about writing The Book. Creating this web site is really only a step toward that. I want readers to be able to reference the material in detail, to explore and gain their own in-formation. Whatever I write about fourth dimensional consciousness, if I ever get to that point, can only be a shadow among the many others available. You have to discover the seed already within yourself, and germinate an embrace. I am actually preparing the outline of The Book, albeit slowly (too slowly for my editor-collaborator, Richard Kronick). I've waited over twenty years to mature enough to write the text, but the time draws near. What a relief that will be to complete!
10/11/2002
A Purcell and Feick day: added images for United Brethren Church project, the Loring Memorial Arch project, and the Myers house.
10/9/2002
Added images for the Goosman house, Jensen residence drawings, and some links to Babson Service buildings.
10/6/2002
Riverside Country Club presentation rendering (lithograph)Added 17 new images, mostly related to the Babson estate and the Riverside Country Club.
9/30/2002
Ending up a ragged month with 37 new images, covering a wide range of documentation. A beautiful image of the Hineline house taken
Credit: Photograph by Scot Zimmerman
in 1994 shows how well this treasure survives, nestled in a calm neighborhood of south Minneapolis near the lakes (above). Also new links to images for Goetzenberger, the P&E tinsmith who became a client; the Westminster Sunday School room; E. C. Warner's unbuilt prairie schooner--he wanted a Tudor palace, and got one from P&E "competitors" Tyrie and Chapman; and a curious fireplace for W. A. Benton with an inlaid Rookwood tryptych which was still there last time I eyeballed it about ten years ago.
9/28/2002
Buxton "bungalow"
Leuthold/Beebe
E. C. Tillotson
Wolf residenceGot up the rest of the Parabiographies entries for 1912, which was one of the first great years of business. Normally I would delete those shown as void entry, but something tells me that somewhere somehow more than a few of the entries will yet show up. I'll keep looking. Also added some higher resolution images to the Buxton bungalow and the Leuthold/Beebe houses, and both the Tillotson and Wolf houses make their first appearance on the site, albeit only as ghosts with some pale old images. Both Tillotson and Wolf are sort of non-events in the P&E canon. While Tillotson has some glass and a little sawed wood, by and large the unthinking demand by the client for a fourth bedroom ate up the money that could have brought the decoration of the residence to critical mass. Wolf was one of the very rare times P&E let people build from their plans without supervision. In the case of Wolf, even though the dwelling was designed in 1912, construction didn't start until well after World War I. Of course, the detailing that usually occurred during the building phase never happened, so there is no decoration scheme, no casement windows, and no landscaping plan.
9/26/2002
One of those text-only days: added Parabiographies entries for 1912 [JN 139-153], with a long note by Purcell about the breakup between Lawrence A. Fournier and George Elmslie.

