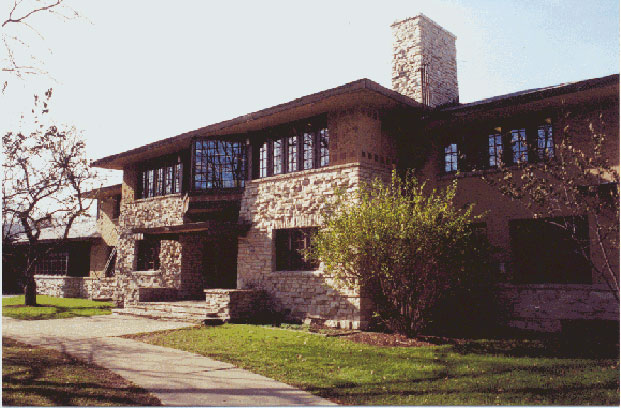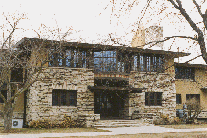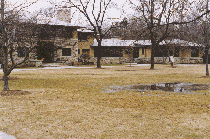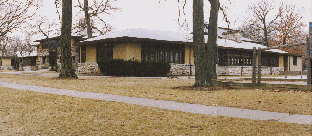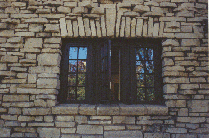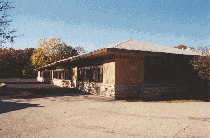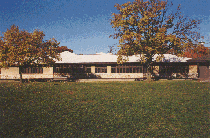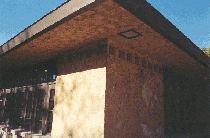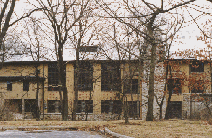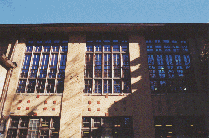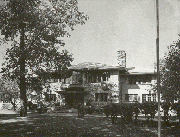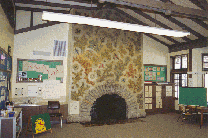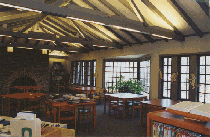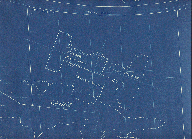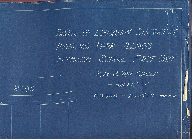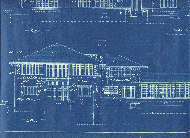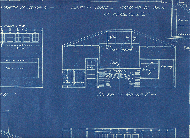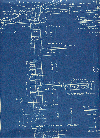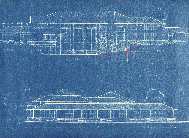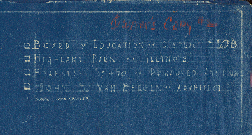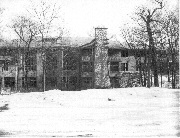|
Landmark Braeside School needed to be expanded twice while Van Bergen lived in Highland Park. Both of these expansions were planned during the initial phase of the design by the architect in 1927, and were meant to be carried out as enrollment grew through the next decades. The school board had the good judgment to go back to the original architect both times to oversee the expansion. The result speaks for itself. The building consists of the main central section (shown in the photo) and two low one-story wings. Braeside School is a sprawling structure, perched on a ravine and is a very difficult building to photograph. This masterpiece should be the highlight of any visit to Highland Park.
This is arguably the best design of Van Bergen's career and the one that he was proudest of.
The architect, Walter Sobel worked with Van Bergen on the additions in the 1930's as a draftsman. Sobel is today an important and highly respected architect.
The School Board of North Shore District 112 has failed utterly over the years in its stewardship of this historic landmark in southern Highland Park. The architectural integrity of the building has suffered not only recently, but has been declining for many years. The slow deterioration and destruction of the landmark building, until recently, has been gradual and insidious.
But since the building has been officially declared a local landmark and has been listed on the National Register of Historic Places, one would think that the School Board and the City of Highland Park would take better care of it. Not so.
Those responsible for its maintenance have been either ignorant of the architectural significance of the building, don't care, or do care but lack the wisdom and sensitivity needed to preserve such a gem.
Over the years since then, the building has nobly withstood many negative changes, including awkward later additions, and an ugly roof job (the wood shingles were replaced with gray asphalt tiles). Some years back, all the exterior planters were filled in with concrete instead of flowers. Other years, it was decided to locate a fire escape, an air conditioner compressor and some ugly standpipes right outside the front entrance. At one time someone decided that the landscaping was not very important, so they cut down most of the trees and filled in much of the surrounding ravines. More recently, somebody sold them on the idea of replacing all the original exterior windows.
Even more recently it was decided to paint the interior of the school in various shades of gray (not the most inspired or inspiring color) and then followed up by replacing all the original interior cabinetry (with its wonderful pickled green finish) with, you guessed it, gray laminates.
The most shocking change to the building is the most recent. The stratified limestone on the entire structure was improperly repointed. Three major things were done wrong. First, the wrong kind of mortar was used. The original mortar was a soft lime based mortar. The mortar used for repointing is a very hard Portland cement based. This new mortar is not only likely to cause damage to the stone, it would be much harder to remove if the building were to be restored in the future.
The second mistake was that the wrong color mortar was chosen.
The third mistake is a common one that is often made. The mortar joints were filled to the surface of the stone. Because the old mortar was soft and was set far back from the surface of the stone, it was wrongly assumed that the old mortar had deteriorated and fallen out of the joints. However, the mortar being deeply set back or "raked" from the surface was John Van Bergen's aesthetic intention. The limestone was intentionally laid in a stratified manner to simulate the way the stone would have looked in a natural formation. The mortar was meant to blend in and be unnoticeable. It is now very noticeable, as it outlines each stone and creates the effect of a stone veneer instead of a natural rock outcropping.
One good thing is that the buff colored exterior stucco, which is in excellent original condition, has never been painted. But, unfortunately, that may be covered with paint sometime soon. Let's hope, at least, they don't paint it gray!
Despite all the indignities, the building is still beautiful. Unfortunately, the assaults on the landmark still continue. In 2001, an ill conceived addition is being built which is poorly sited and unsuccessfully mimics the earlier buildings, using artificial materials (including an artificial stone veneer).
|
|
