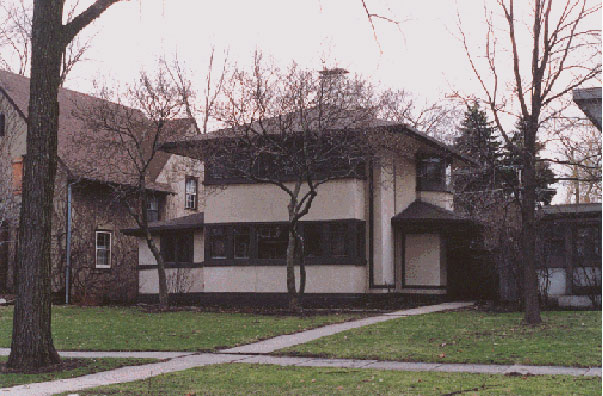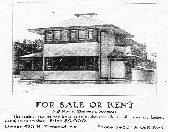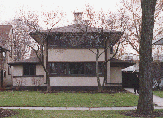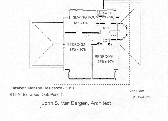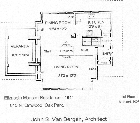|
This is Van Bergen's first design after receiving his architectural license. The house was commissioned by Elizabeth Manson, probably on speculation, a practice that was common at the time.
The immaturity of this design is apparent. For example, the closet door in the front entry swings only part-way open into the first stair, two bedrooms have no closets and the stairway and bathroom upstairs are very cramped. Despite this, the small house is quite charming in its overall effect.
A typical square plan with the Veranda off to the side, this design openly shows its indebtedness to Griffin and Wright. Yet, because of its massing and flow, it already has a subtle and unique form that identifies it as a Van Bergen.
Of all its features, the best is the gray roman brick fireplace which is open on both sides to the Living Room and Dining Room. The brick hearth is triangular on both sides. The exterior surfaces are stucco with cypress trim. The low hipped roof was originally slate tiles. A low stucco wall that stood outside on the North of the house (on the right in the photo) has been removed.
The permit for the house was dated August 9, 1911. The garage permit was dated Dec. 30, 1911. The original garage has been replaced.
|
|
