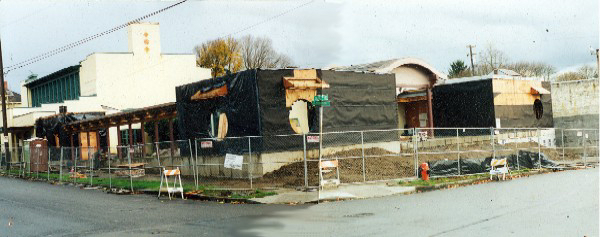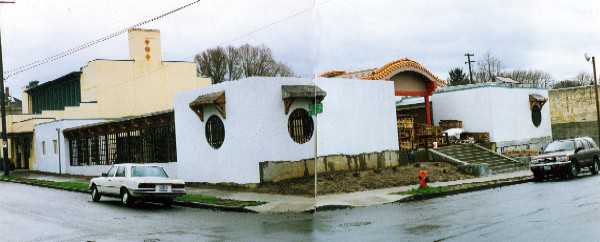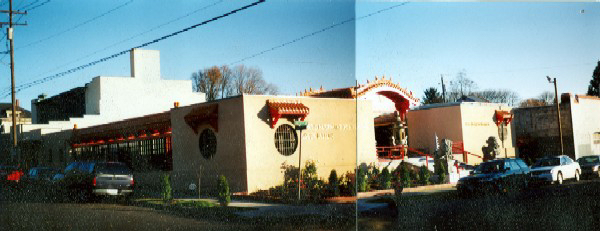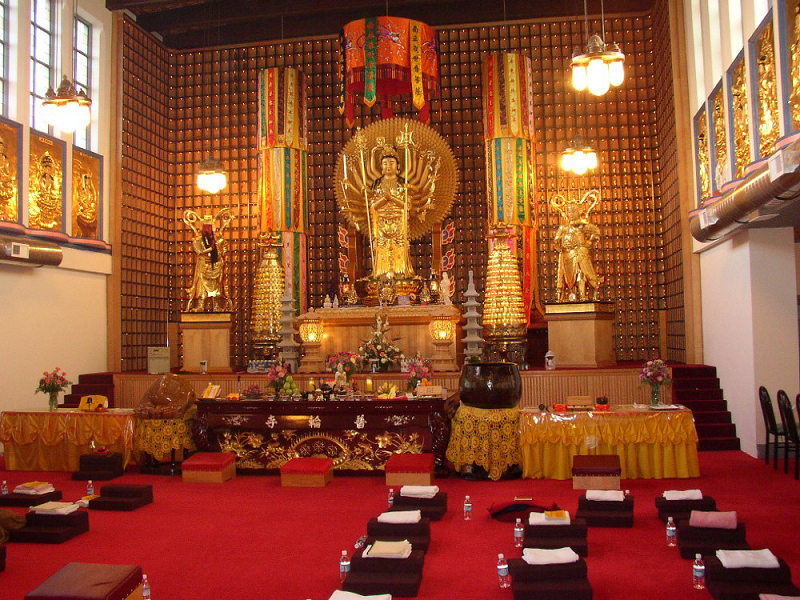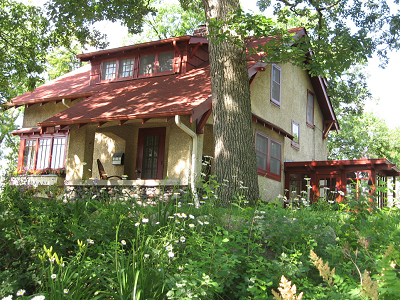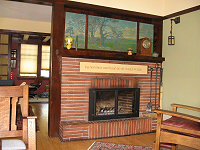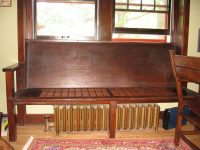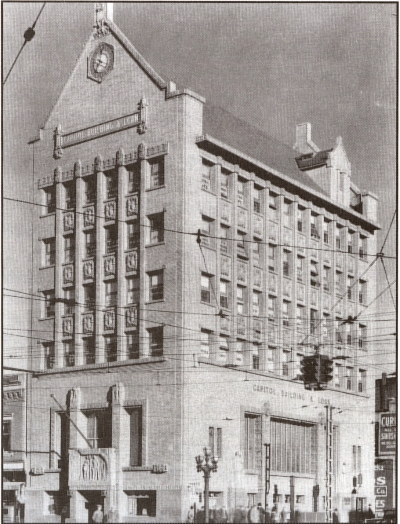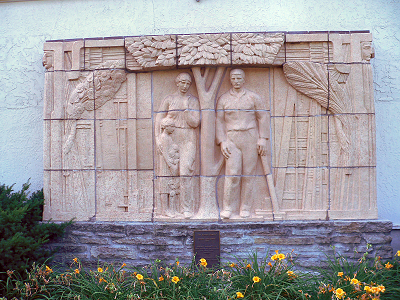 |
firm active: 1907-1921 minneapolis, minnesota :: chicago, illinois |
Ye Olde Grindstone
8/8/2007
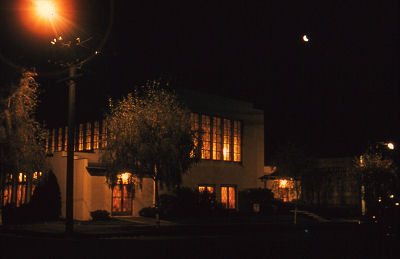 Third Church of Christ, Scientist William Gray Purcell, architect Portland, Oregon 1925 Source: William Gray Purcell Papers |
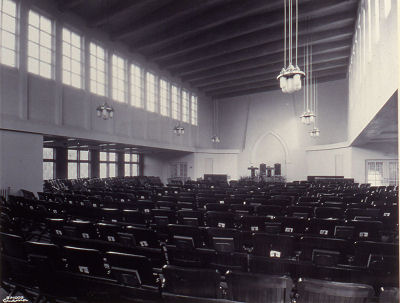 Interior, 1926 |
||||||||||||||
|
Om Mani Padme Hum!
Some things just blow me away, and it takes me a while to wrap my mind
around them. Here's a sweet one. I was recently using the fantastically
useful search capabilities at Amazon.com to find all citations of Purcell. I
stumbled upon a book titled Land of Desire: Merchants, Power, and the Rise
of a New American Culture by William Leach which, amid references to
Sullivan color technique, quotes an obscure piece called "Creating
Background and Atmosphere Which Sell Merchandise" that Purcell wrote in 1930. The surviving copy of this article amidst his papers
lacks any note of where it appeared, which the bibliography of this book
thoughtfully supplies--all of which is a nice prompt to add the information
to the facsimile of the article as it appears in these pages, as well.
That tasty bit tucked under my wing, I happened next in line to see a mention of his work in Portland in Architectural Guidebook to Portland by Bart King and this caught my eye:
Nifty Amazon deposited me on facsimile page whose number was not visible, but which contained this remarkable description:
First off, if you have stopped howling yet, one can only remark in passing that a more complete lack of awareness concerning the work of Purcell and Elmslie could hardly be expressed in print. Clearly, this writer had never lifted the cover of H. Allen Brooks, at a minimum, nor obviously ever typed in the name of the firm into Google or Yahoo. Naturally, Purcell not only "worked" at P&E, he happened to be a founding principal of the second most commissioned Progressive firm, especially of residences, after Frank Lloyd Wright. Since the very essence of Purcell and Elmslie was the expression of spiritual integrity, and this building for Christian Scientists responded to a very particular type of practice, the above must be allowed to pass by without dwelling further unless you want to stop for a soda.
When I made my pilgrimage to this building in 1984 (in another universe, some 23 years ago), I saw that there were concrete foundations lining an intended but never realized extension of the building. Something has been built there now, as you can see. I was comforted by seeing that the original sanctuary appeared to be unaltered on the exterior. Being Buddhist myself, I knew what was likely to have happened inside, but could only be glad of the possibility of this building being repurposed to the dharma. Imagine my delight that, although one side alcove has been closed off and the altar has completed changed the former reader's stage area, the interior remains pretty much functionally intact and even the electroliers are still there.
This is a Chinese temple interior, but not altogether unlike the Tibetan forms that I tend toward; nonetheless I am thrilled with this outcome for a building that might have been demolished or turned into, say, a bottling plant. Utterly, profoundly wonderful! [I think the Relics Tour of the Maitreya Project needs to check in here for a visit, if it hasn't already. And if you don't believe that such things have power (I didn't but experience proved my assumption wrong), you should try sitting in the presence of the reliquaries for four or five hours. I was naturally high as a kite for days, with dharma poetry spontaneously flowing (uncharacteristically) out of me. These things pack a charge, however they came by it.] I am so ready to visit Miao Fa Chan Temple and humbly ask permission to meditate. Anyone want to scholarship me a trip to Portland? Double whammy for the bucks, good karma for architecture and merit in the dharma in one fell swoop. I wonder if my old jalopy would make it up there...naw, don't even think about it. I'm already flying anyway...
And There's So Much More Department. In my life I have been blessed with some lasting friends who are truly great human beings. Just because I asked, two of them have independently collaborated to deliver a set of photographs of the Lawrence Fournier house in Minneapolis that, taken together, cover the inside and outside. Most importantly, these images recognize the commitment and respect of devoted owners who are spending their time and treasure to restore and refit this home by one of the key drafters in the P&E office. I wish I had a decent photo of them to put up here, because these are clearly the kinds of folks that the P&E Team intended should live in their houses. They obviously have a deeply personal connection with the dwelling, and in a moment of time where the Owre house is on the block for the pickings of millionaires only, it is heartwarming to see a couple so obviously making a very fine down to earth home in the Fournier house. They've even perfectly feng shui'ed the front entrance with a substantial pair of foo dogs.
Although the Fournier house is more Arts & Crafts in line than a design from the P&E studio usually was (J. D. R. Stevens house in Eau Claire has this same feel on a larger scale), there is a straight shooting cleanliness in the general scheme that keeps faith with the progressive message. The house did not fare well with owners in previous decades. Like many of its kind, interior fixtures were stripped as the property changed hands, finish features faded or were removed, and clapboard siding was converted to stucco. One of the more recent owners added a fireplace mural and plaque insert to the chimney whose imagery, while romantic enough, is purely Arts & Crafts in the traditional sense and not akin to a P&E fireplace, even though witness the body of the raised hearth being exactly what it should be. Nonetheless, the house retains key elements sufficient to bring the mind to rest in wholesome values. Should I ever make it to Minneapolis, I hope to call and pay my respects.
|
|||||||||||||||
| Coming up. More pages from Purcell's autobiographical manuscripts are being typed, with links added to illustrations throughout the site, and Organica gets a bookstore. Tom Shearer has sent gigabytes of awesome photographs (as usual) though we must sadden this report with sad note of a damaged hard drive that consumed entire the product of a recent trip to Owatonna. However, Tom is undaunted and will recoup from this stab of Mercury retrograde (not that he would ever describe the event in such terms). While the best shots are reserved for publication in a proposed book, glimpses from his fecund lens will delight all comers over the next several updates. He really has found an entirely new and unprecedented way to look at these many Prairie treasures. The friendship he bestows on us all through these selfless contributions is an example of the finest Midwestern spirit hard at work. | |||||||||||||||
